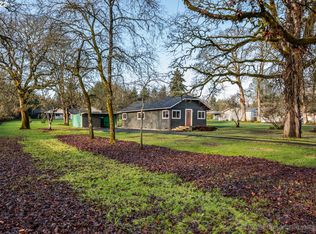Great combination of a large lot, nicely maintained ranch home + 36x48 shop/RV parking.Great room floor plan w/multiple skylights,wood floors,granite counters,large kitchen & two outdoor living spaces. Master BR w/vaulted ceilings,skylight,slider & completely remodeled BA including walk in shower& heated floor. Stick framed,rocked,heated shop w/full bath, workbenches,loft & rec room space.Add'l lot available.Call to schedule a viewing.
This property is off market, which means it's not currently listed for sale or rent on Zillow. This may be different from what's available on other websites or public sources.
