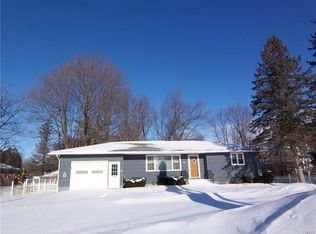Closed
$193,980
325 N Main St, Oneida, NY 13421
5beds
2,288sqft
Single Family Residence
Built in 1875
0.51 Acres Lot
$213,300 Zestimate®
$85/sqft
$2,440 Estimated rent
Home value
$213,300
$194,000 - $232,000
$2,440/mo
Zestimate® history
Loading...
Owner options
Explore your selling options
What's special
Welcome to this beautiful immaculate piece of history from 1875. Could you imagine if the Erie Canal was your front yard? See the character throughout this home with the original copper tub and inside window wood shutters, GE Stratoliner stove, original woodwork throughout and a map of the property when Main St (Feeder St) was the Erie Canal. This property features 5 bedrooms and 1 ½ bath on a corner lot with .51 acres. A circle driveway, Carriage Barn with Loft, custom built playground with cherry trees are some of the great exterior features. Enjoy the formal dining room then relax in the sitting/family room or Living room. There's plenty of room for everyone. 1st floor laundry and a 1st floor bedroom/office is super convenient. 4 more bedrooms upstairs with a walk-in closet in the hallway and stair access to the full attic. Have peace of mind with the whole house Reverse Osmosis Purification System and at the kitchen sink, a spout for alkaline water. With-in walking distance to the community pool. Come take a look at this piece of history today!
Zillow last checked: 8 hours ago
Listing updated: September 29, 2023 at 06:34am
Listed by:
Jessica Dempsey 315-366-4136,
Chapin Real Estate
Bought with:
Michele Reid, 10301218732
Coldwell Banker Faith Properties R
Source: NYSAMLSs,MLS#: S1485844 Originating MLS: Syracuse
Originating MLS: Syracuse
Facts & features
Interior
Bedrooms & bathrooms
- Bedrooms: 5
- Bathrooms: 2
- Full bathrooms: 1
- 1/2 bathrooms: 1
- Main level bathrooms: 1
- Main level bedrooms: 1
Heating
- Gas, Forced Air
Appliances
- Included: Dryer, Dishwasher, Electric Cooktop, Electric Oven, Electric Range, Electric Water Heater, Refrigerator, Washer, Water Purifier
- Laundry: Main Level
Features
- Ceiling Fan(s), Separate/Formal Dining Room, Eat-in Kitchen, Separate/Formal Living Room, Home Office, Pantry, Solid Surface Counters, Natural Woodwork, Window Treatments, Bedroom on Main Level
- Flooring: Carpet, Hardwood, Luxury Vinyl, Tile, Varies
- Windows: Drapes, Leaded Glass
- Basement: Full,Walk-Out Access
- Has fireplace: No
Interior area
- Total structure area: 2,288
- Total interior livable area: 2,288 sqft
Property
Parking
- Total spaces: 2
- Parking features: Detached, Garage, Circular Driveway, Driveway
- Garage spaces: 2
Features
- Levels: Two
- Stories: 2
- Patio & porch: Enclosed, Porch, Screened
- Exterior features: Blacktop Driveway, Fence, Play Structure
- Pool features: Community
- Fencing: Partial
Lot
- Size: 0.51 Acres
- Dimensions: 123 x 166
- Features: Corner Lot
Details
- Parcel number: 25120103005400010490000000
- Special conditions: Standard
Construction
Type & style
- Home type: SingleFamily
- Architectural style: Two Story,Victorian
- Property subtype: Single Family Residence
Materials
- Wood Siding
- Foundation: Stone
- Roof: Asphalt
Condition
- Resale
- Year built: 1875
Utilities & green energy
- Electric: Circuit Breakers
- Sewer: Connected
- Water: Connected, Public
- Utilities for property: Cable Available, High Speed Internet Available, Sewer Connected, Water Connected
Community & neighborhood
Security
- Security features: Security System Owned
Location
- Region: Oneida
Other
Other facts
- Listing terms: Cash,Conventional,FHA,VA Loan
Price history
| Date | Event | Price |
|---|---|---|
| 9/28/2023 | Sold | $193,980+14.2%$85/sqft |
Source: | ||
| 7/28/2023 | Pending sale | $169,900$74/sqft |
Source: | ||
| 7/21/2023 | Listed for sale | $169,900+169.7%$74/sqft |
Source: | ||
| 8/29/2001 | Sold | $63,000$28/sqft |
Source: Public Record Report a problem | ||
Public tax history
| Year | Property taxes | Tax assessment |
|---|---|---|
| 2024 | -- | $89,300 |
| 2023 | -- | $89,300 |
| 2022 | -- | $89,300 |
Find assessor info on the county website
Neighborhood: 13421
Nearby schools
GreatSchools rating
- 5/10North Broad Street SchoolGrades: K-5Distance: 0.2 mi
- 3/10Otto L Shortell Middle SchoolGrades: 6-8Distance: 3 mi
- 6/10Oneida Senior High SchoolGrades: 9-12Distance: 1.4 mi
Schools provided by the listing agent
- District: Oneida
Source: NYSAMLSs. This data may not be complete. We recommend contacting the local school district to confirm school assignments for this home.
