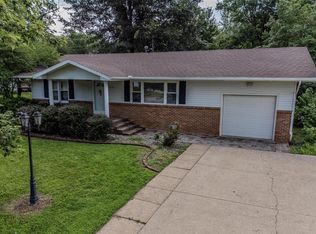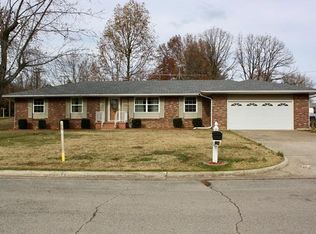Gorgeous 5 Bed 3 Bath Home with Inground Pool! This beauty showcases 2 living/family rooms giving plenty of space for a large family. You'll love entertaining family & friends whether it's winter or summer. Cozy up by the fireplace during the cold months. And live it up BBQ'ing and swimming in the summer. Don't like storms?...No worries because this stunning property also includes a storm shelter. Great Location with lots of space! This one of a kind property won't last long ...Call today for your private showing!
This property is off market, which means it's not currently listed for sale or rent on Zillow. This may be different from what's available on other websites or public sources.


