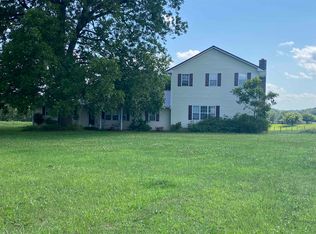This recently built (2018) 3 bedroom, 2.5 bath home located on 11.23 acres in Pauline is a dream home for a country setting with plenty of space and still near to shopping, schools and downtown Spartanburg. A large wrap around front porch and a screened back porch gives you plenty of space to entertain and enjoy the outside. From the front door, you go into an open den, kitchen and breakfast area that gives you plenty of room to share family activities. There is a living room/sitting area and formal dining room for those special occasions. The master bedroom on the first floor is spacious with a large walk-in closet, separate shower and soaking tub. Upstairs are two bedrooms with more than adequate closet space (walk-in closets) and the home has extra attic storage space that could be remolded into an additional room. A great location if you are looking for a home with acreage. Small creek at back of property.
This property is off market, which means it's not currently listed for sale or rent on Zillow. This may be different from what's available on other websites or public sources.
