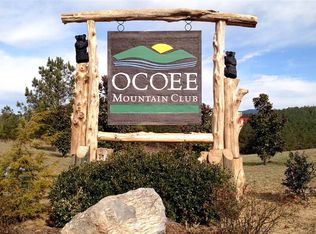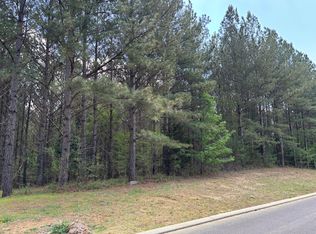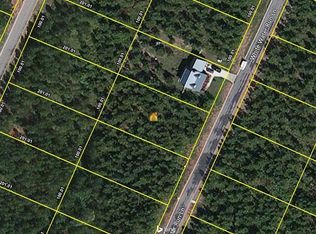Sold for $390,000 on 11/22/24
$390,000
325 Mountain View Cir, Ocoee, TN 37361
3beds
1,754sqft
Single Family Residence, Residential
Built in 2024
0.46 Acres Lot
$10,100 Zestimate®
$222/sqft
$2,198 Estimated rent
Home value
$10,100
Estimated sales range
Not available
$2,198/mo
Zestimate® history
Loading...
Owner options
Explore your selling options
What's special
Private and peaceful NEW Craftsman 3 bdrm/2.5 bath one level home in Ocoee Mountain Club on .46 AC. Featuring open farm house plan with screen porch and large deck off back overlooking beautiful woods. All LVP flooring and tile. Granite and paint perfectly selected to accent the cottage/ craftsman style. A galley kitchen with GE+ appliances: stove, dishwasher, microwave (no refrigerator). A very large walk-in pantry, convenient built-in Hall Tree at entrance from the large 2 car attached garage. Split 2 bedrooms/ 1 full bath from Master Suite with extreme size walk-in mast closet, custom rain shower walk-in tiled shower, private water closet, nice size linen closet and double granite vanity. Nice size laundry room is on the same end of home as entrance to garage and near Master suite. There is a walk door to the back screen porch from the Master Suite area. Excellent floor plan. Roomy living areas and ALL ON ONE LEVEL.
covenants and restrictions in the documents, annual HOA $350 Clubhouse amenities. HOA includes: maintenance grounds, sewer and trash
Zillow last checked: 8 hours ago
Listing updated: November 22, 2024 at 09:28am
Listed by:
Kimberly Ledford 423-595-8231,
EXIT Provision Realty,
Jacob Ellis 423-716-3761,
EXIT Provision Realty
Bought with:
Jacob Ellis, 378762
EXIT Provision Realty
Kimberly Ledford, 291432
EXIT Provision Realty
Source: RCAR,MLS#: 20244573
Facts & features
Interior
Bedrooms & bathrooms
- Bedrooms: 3
- Bathrooms: 3
- Full bathrooms: 2
- 1/2 bathrooms: 1
Heating
- Central, Electric
Cooling
- Ceiling Fan(s), Central Air
Appliances
- Included: Dishwasher, Electric Range, Electric Water Heater, Microwave
- Laundry: Main Level, Laundry Room
Features
- Walk-In Shower, Split Bedrooms, Walk-In Closet(s), Tray Ceiling(s), Soaking Tub, Pantry, Open Floorplan, Kitchen Island, High Ceilings, Granite Counters, Double Vanity, Double Closets, Bathroom Mirror(s), Ceiling Fan(s), Crown Molding
- Flooring: Engineered Hardwood, Tile
- Windows: Vinyl Frames, Screens, ENERGY STAR Qualified Windows
- Basement: Crawl Space,None
- Has fireplace: No
Interior area
- Total structure area: 1,754
- Total interior livable area: 1,754 sqft
- Finished area above ground: 1,754
- Finished area below ground: 0
Property
Parking
- Total spaces: 4
- Parking features: Concrete, Driveway, Off Street
- Attached garage spaces: 2
- Has uncovered spaces: Yes
Features
- Levels: One
- Stories: 1
- Patio & porch: Covered, Deck, Front Porch, Patio, Rear Porch, Screened
- Exterior features: Rain Gutters
- Pool features: None
- Fencing: None
- Has view: Yes
- View description: Trees/Woods, Rural, Mountain(s)
Lot
- Size: 0.46 Acres
- Dimensions: 102' x 196'
- Features: Rural, Level, Landscaped, Cleared
Details
- Additional structures: None
- Parcel number: 076i A 103.00
- Special conditions: Standard
Construction
Type & style
- Home type: SingleFamily
- Architectural style: Ranch
- Property subtype: Single Family Residence, Residential
Materials
- Cement Siding, Stone
- Foundation: Block
- Roof: Metal,Pitched
Condition
- New Construction
- New construction: Yes
- Year built: 2024
Utilities & green energy
- Sewer: Private Sewer
- Water: Public
- Utilities for property: Underground Utilities, High Speed Internet Available, Water Connected, Sewer Connected, Phone Available, Electricity Connected
Community & neighborhood
Community
- Community features: Clubhouse
Location
- Region: Ocoee
- Subdivision: Ocoee Mountain Club
HOA & financial
HOA
- Has HOA: Yes
- HOA fee: $350 annually
- Services included: Maintenance Grounds, Sewer, Snow Removal, Trash
Other
Other facts
- Listing terms: Cash,Conventional,FHA,VA Loan
- Road surface type: Asphalt
Price history
| Date | Event | Price |
|---|---|---|
| 11/22/2024 | Sold | $390,000-2.3%$222/sqft |
Source: | ||
| 10/26/2024 | Contingent | $399,000$227/sqft |
Source: | ||
| 10/16/2024 | Listed for sale | $399,000+3890%$227/sqft |
Source: | ||
| 8/6/2024 | Sold | $10,000$6/sqft |
Source: | ||
| 3/25/2024 | Sold | $10,000$6/sqft |
Source: Public Record | ||
Public tax history
| Year | Property taxes | Tax assessment |
|---|---|---|
| 2024 | $76 | $4,500 |
| 2023 | $76 -32.7% | $4,500 |
| 2022 | $113 | $4,500 |
Find assessor info on the county website
Neighborhood: 37361
Nearby schools
GreatSchools rating
- 6/10South Polk Elementary SchoolGrades: PK-5Distance: 1.9 mi
- 4/10Chilhowee Middle SchoolGrades: 6-8Distance: 6.1 mi
- 4/10Polk County High SchoolGrades: 9-12Distance: 7.9 mi
Schools provided by the listing agent
- Elementary: South Polk
- Middle: Chilhowee
- High: Polk County
Source: RCAR. This data may not be complete. We recommend contacting the local school district to confirm school assignments for this home.

Get pre-qualified for a loan
At Zillow Home Loans, we can pre-qualify you in as little as 5 minutes with no impact to your credit score.An equal housing lender. NMLS #10287.


