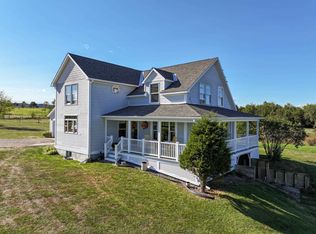Haven at East Creek is aptly named as it abuts the East Creek Wildlife Management Area - a haven for wildlife and migratory waterfowl and feeds into Lake Champlain. The +/-114 acres includes 50 acres of organic fields and fenced pasture and 64 acres of woodlands that are enrolled in Vermont's Current Use tax abatement program. The 2,763 sf 3 bedroom, 3 bath, 2 story post and beam Cape overlooks the East Creek with beautiful water views from almost every room. The main living area features an open floor plan with a huge Panton stone fireplace, dining area and chef's kitchen with high-end appliances and granite counters. The 3 season porch and adjoining wrap around deck are perfect for morning coffee or enjoying summer evenings under the stars. The 2 car attached garage has a finished bonus room above for guest overflow. A propane heated glass greenhouse is just off the mudroom. The separate 2 story barn was constructed in 2005 and has its own septic approved for a 2 bedroom apartment and has room for animals and workshop below. Paddlers and anglers alike will enjoy the dock which allows easy access to East Creek. Orwell is 22 miles from Middlebury College and under 10 miles to the Ticonderoga ferry dock. Haven at East Creek is an incredibly private special retreat.
This property is off market, which means it's not currently listed for sale or rent on Zillow. This may be different from what's available on other websites or public sources.

