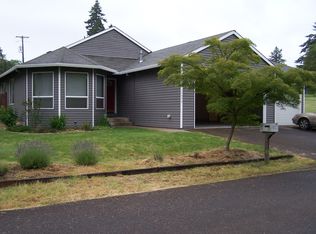Sold
$335,000
325 Morton Rd, Oregon City, OR 97045
3beds
1,061sqft
Residential, Single Family Residence
Built in 1900
1.03 Acres Lot
$336,500 Zestimate®
$316/sqft
$2,472 Estimated rent
Home value
$336,500
$316,000 - $357,000
$2,472/mo
Zestimate® history
Loading...
Owner options
Explore your selling options
What's special
Lots of potential with this 1.03 acre Farmhouse built in 1900. This home has renovation written all over it and could be just the project a DIY is looking to tackle. Home has 3 bedrooms with one on the main and 2 upstairs, 2 full baths with one on the main with standup shower that shares the laundry room with included washer and dryer and the second bathroom upstairs with a full tub. The kitchen has a built in glass top stove and oven, FS Fridge and lots of cupboards and counterspace. All of the bedrooms have closets with the largest two rooms being upstairs and one having access to a rooftop balcony overlooking the backyard. Besides looking at this home as a remodel project there could be potential for possible development of the land to build a few townhomes depending how they were setup. Home is in an Oregon opportunity zone so possibly some tax credits could be available but buyer is encouraged to complete their own due diligence and check with city and county regarding both of these items. Home is within a mile of 4 city parks (Abernathy, Atkinson, Barclay & DC Latourette.)
Zillow last checked: 8 hours ago
Listing updated: May 28, 2025 at 07:34am
Listed by:
Brian Whistler 503-349-9084,
Premiere Property Group, LLC,
Greg Whistler 503-936-3495,
Premiere Property Group, LLC
Bought with:
Troy DeVries, 201236644
John L. Scott Sandy
Source: RMLS (OR),MLS#: 349228361
Facts & features
Interior
Bedrooms & bathrooms
- Bedrooms: 3
- Bathrooms: 2
- Full bathrooms: 2
- Main level bathrooms: 1
Primary bedroom
- Features: Balcony, Closet
- Level: Upper
- Area: 81
- Dimensions: 9 x 9
Bedroom 2
- Features: Ceiling Fan, Closet
- Level: Upper
- Area: 117
- Dimensions: 9 x 13
Bedroom 3
- Features: Closet
- Level: Main
- Area: 72
- Dimensions: 8 x 9
Dining room
- Level: Main
- Area: 80
- Dimensions: 8 x 10
Kitchen
- Level: Main
- Area: 140
- Width: 14
Living room
- Features: Exterior Entry
- Level: Main
- Area: 112
- Dimensions: 7 x 16
Heating
- Baseboard
Cooling
- Window Unit(s)
Appliances
- Included: Built In Oven, Built-In Range, Cooktop, Free-Standing Refrigerator, Washer/Dryer, Electric Water Heater
- Laundry: Laundry Room
Features
- Ceiling Fan(s), Closet, Balcony
- Flooring: Wall to Wall Carpet
- Windows: Wood Frames
- Basement: Crawl Space,Exterior Entry,Other
Interior area
- Total structure area: 1,061
- Total interior livable area: 1,061 sqft
Property
Parking
- Parking features: Carport, Driveway
- Has carport: Yes
- Has uncovered spaces: Yes
Accessibility
- Accessibility features: Walkin Shower, Accessibility
Features
- Levels: Two
- Stories: 2
- Exterior features: Yard, Exterior Entry, Balcony
- Has view: Yes
- View description: Mountain(s), Seasonal
Lot
- Size: 1.03 Acres
- Features: Brush, Seasonal, Sloped, Trees, Acres 1 to 3
Details
- Additional structures: Outbuilding
- Parcel number: 00584255
- Zoning: Unknown
Construction
Type & style
- Home type: SingleFamily
- Architectural style: Farmhouse
- Property subtype: Residential, Single Family Residence
Materials
- Cedar, Lap Siding, Other
- Foundation: Block, Concrete Perimeter, Pillar/Post/Pier
- Roof: Composition,Tar/Gravel
Condition
- Fixer
- New construction: No
- Year built: 1900
Utilities & green energy
- Sewer: Public Sewer
- Water: Public
Community & neighborhood
Security
- Security features: None
Location
- Region: Oregon City
Other
Other facts
- Listing terms: Cash,Rehab
- Road surface type: Paved
Price history
| Date | Event | Price |
|---|---|---|
| 5/28/2025 | Sold | $335,000-4.1%$316/sqft |
Source: | ||
| 4/25/2025 | Pending sale | $349,500$329/sqft |
Source: | ||
| 4/15/2025 | Listed for sale | $349,500$329/sqft |
Source: | ||
| 4/8/2025 | Pending sale | $349,500$329/sqft |
Source: | ||
| 4/4/2025 | Listed for sale | $349,500$329/sqft |
Source: | ||
Public tax history
| Year | Property taxes | Tax assessment |
|---|---|---|
| 2024 | $2,357 +2.5% | $151,462 +3% |
| 2023 | $2,300 +6% | $147,051 +3% |
| 2022 | $2,169 +4.2% | $142,768 +3% |
Find assessor info on the county website
Neighborhood: McLoughlin
Nearby schools
GreatSchools rating
- 6/10Holcomb Elementary SchoolGrades: K-5Distance: 1.7 mi
- 4/10Ogden Middle SchoolGrades: 6-8Distance: 0.4 mi
- 8/10Oregon City High SchoolGrades: 9-12Distance: 2.5 mi
Schools provided by the listing agent
- Elementary: Holcomb
- Middle: Tumwata
- High: Oregon City
Source: RMLS (OR). This data may not be complete. We recommend contacting the local school district to confirm school assignments for this home.
Get a cash offer in 3 minutes
Find out how much your home could sell for in as little as 3 minutes with a no-obligation cash offer.
Estimated market value
$336,500
Get a cash offer in 3 minutes
Find out how much your home could sell for in as little as 3 minutes with a no-obligation cash offer.
Estimated market value
$336,500
