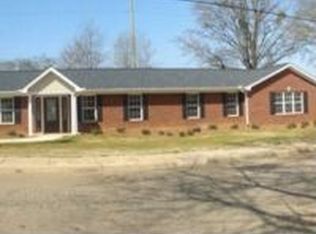Sprawling 3BR 2.5BA FULL BRICK Home at McClellan features neutral paint thru-out, crown molding, lots of hardwood and tile flooring, multiple tray ceilings, recessed lighting and more! This home offers a TON of living space and plenty of room to spread out! Just off of the foyer, you will find the Formal Dining and Living Rooms. The w/French doors in the Living Room lead into a nice Study/Office. The spacious Kitchen has an island, sleek granite counters, attractive tile backsplash and double...
This property is off market, which means it's not currently listed for sale or rent on Zillow. This may be different from what's available on other websites or public sources.

