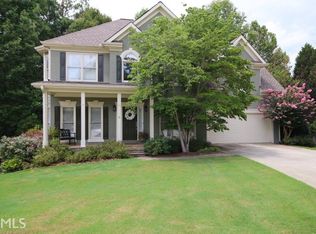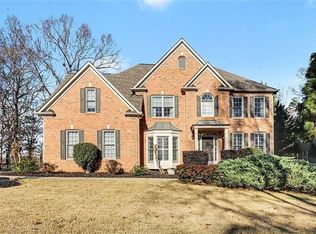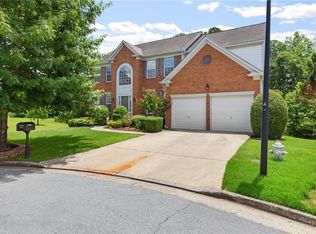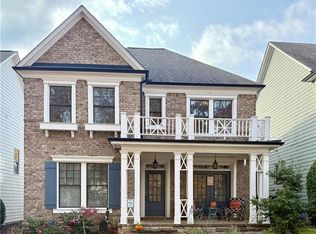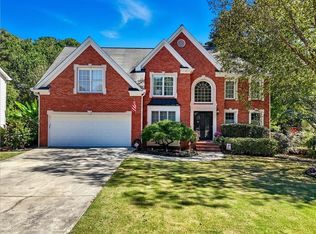Welcome to this move-in ready 5-bedroom, 3.5-bathroom lakefront home in the highly sought-after Morningview community, located in a quiet cul-de-sac within the coveted North Gwinnett School Cluster. With over 3,100 sqft of living space, this home features granite countertops, stainless steel appliances, and a finished basement perfect for a media room, home office, or guest suite. The garage is wired for Level II Electric Vehicle charging, adding modern convenience. Step outside to your private retreat with a terraced backyard overlooking the well-stocked lake, where you'll enjoy peaceful views of beavers, turtles, herons, egrets, ducks, and geese. Relax on the screened deck or entertain on the open deck while taking in the serene, wooded surroundings. Morningview’s resort-style amenities include a Jr. Olympic pool with waterslide, adults-only pool, lighted tennis and pickleball courts, volleyball court, playground, and a clubhouse. Outdoor enthusiasts will appreciate direct access to the Ivy Creek Greenway Trail, perfect for walking, running, or biking. Situated in a kid-friendly neighborhood with sidewalks and community events, this home offers the perfect blend of luxury, nature, and convenience. Don’t miss this rare opportunity to enjoy lakefront living in one of Suwanee’s most desirable communities!
Active
Price cut: $15K (11/18)
$599,999
325 Morning Mist Walk, Suwanee, GA 30024
5beds
3,147sqft
Est.:
Single Family Residence, Residential
Built in 1996
0.32 Acres Lot
$593,800 Zestimate®
$191/sqft
$81/mo HOA
What's special
Stainless steel appliancesGranite countertopsScreened deckSerene wooded surroundings
- 70 days |
- 3,218 |
- 106 |
Zillow last checked: 8 hours ago
Listing updated: December 02, 2025 at 08:16am
Listing Provided by:
Douglas Holan,
RE/MAX Tru
Source: FMLS GA,MLS#: 7665453
Tour with a local agent
Facts & features
Interior
Bedrooms & bathrooms
- Bedrooms: 5
- Bathrooms: 4
- Full bathrooms: 3
- 1/2 bathrooms: 1
Rooms
- Room types: Family Room, Living Room
Primary bedroom
- Features: Oversized Master
- Level: Oversized Master
Bedroom
- Features: Oversized Master
Primary bathroom
- Features: Double Vanity, Separate Tub/Shower, Soaking Tub
Dining room
- Features: Separate Dining Room
Kitchen
- Features: Breakfast Bar, Cabinets Stain, Pantry, Stone Counters, View to Family Room
Heating
- Central, Natural Gas
Cooling
- Ceiling Fan(s), Central Air, Electric
Appliances
- Included: Dishwasher, Disposal, Gas Cooktop, Gas Oven, Gas Water Heater, Microwave, Range Hood
- Laundry: Laundry Room, Upper Level
Features
- Double Vanity, Entrance Foyer, High Ceilings 9 ft Lower, High Speed Internet, Tray Ceiling(s), Walk-In Closet(s)
- Flooring: Carpet, Ceramic Tile, Hardwood
- Windows: Double Pane Windows
- Basement: Daylight,Driveway Access,Exterior Entry,Finished,Finished Bath,Interior Entry
- Number of fireplaces: 1
- Fireplace features: Family Room, Gas Log, Gas Starter
- Common walls with other units/homes: No Common Walls
Interior area
- Total structure area: 3,147
- Total interior livable area: 3,147 sqft
- Finished area above ground: 2,193
- Finished area below ground: 954
Video & virtual tour
Property
Parking
- Total spaces: 2
- Parking features: Garage, Garage Door Opener, Garage Faces Front
- Garage spaces: 2
Accessibility
- Accessibility features: None
Features
- Levels: Two
- Stories: 2
- Patio & porch: Deck, Enclosed, Front Porch, Screened
- Exterior features: Private Yard, Rain Gutters, Rear Stairs
- Pool features: None
- Spa features: None
- Fencing: Fenced
- Has view: Yes
- View description: Trees/Woods, Water
- Has water view: Yes
- Water view: Water
- Waterfront features: None, Lake
- Body of water: None
Lot
- Size: 0.32 Acres
- Dimensions: 166 x 82
- Features: Back Yard
Details
- Additional structures: None
- Parcel number: R7214 013
- Other equipment: None
- Horse amenities: None
Construction
Type & style
- Home type: SingleFamily
- Architectural style: Traditional
- Property subtype: Single Family Residence, Residential
Materials
- Brick Veneer, HardiPlank Type
- Foundation: Slab
- Roof: Composition,Shingle
Condition
- Resale
- New construction: No
- Year built: 1996
Utilities & green energy
- Electric: None
- Sewer: Public Sewer
- Water: Public
- Utilities for property: Cable Available, Electricity Available, Natural Gas Available, Phone Available, Sewer Available, Underground Utilities, Water Available
Green energy
- Energy efficient items: None
- Energy generation: None
Community & HOA
Community
- Features: Clubhouse, Dog Park, Fitness Center, Homeowners Assoc, Lake, Near Trails/Greenway, Park, Pickleball, Playground, Pool, Sidewalks, Tennis Court(s)
- Security: None
- Subdivision: Morningview
HOA
- Has HOA: Yes
- Services included: Reserve Fund, Swim, Tennis
- HOA fee: $975 annually
Location
- Region: Suwanee
Financial & listing details
- Price per square foot: $191/sqft
- Tax assessed value: $523,400
- Annual tax amount: $5,463
- Date on market: 10/14/2025
- Cumulative days on market: 281 days
- Listing terms: Cash,Conventional,FHA,VA Loan
- Electric utility on property: Yes
- Road surface type: Asphalt
Estimated market value
$593,800
$564,000 - $623,000
$3,694/mo
Price history
Price history
| Date | Event | Price |
|---|---|---|
| 11/18/2025 | Price change | $599,999-2.4%$191/sqft |
Source: | ||
| 10/28/2025 | Price change | $614,995-0.8%$195/sqft |
Source: | ||
| 10/14/2025 | Listed for sale | $619,999-0.8%$197/sqft |
Source: | ||
| 10/14/2025 | Listing removed | $625,000$199/sqft |
Source: | ||
| 3/4/2025 | Listed for sale | $625,000+165.6%$199/sqft |
Source: | ||
Public tax history
Public tax history
| Year | Property taxes | Tax assessment |
|---|---|---|
| 2024 | $5,463 +13.3% | $209,360 +3.7% |
| 2023 | $4,822 -0.7% | $201,800 +11.1% |
| 2022 | $4,858 +22.4% | $181,600 +34.4% |
Find assessor info on the county website
BuyAbility℠ payment
Est. payment
$3,640/mo
Principal & interest
$2884
Property taxes
$465
Other costs
$291
Climate risks
Neighborhood: 30024
Nearby schools
GreatSchools rating
- 8/10Suwanee Elementary SchoolGrades: PK-5Distance: 1.1 mi
- 8/10North Gwinnett Middle SchoolGrades: 6-8Distance: 2 mi
- 10/10North Gwinnett High SchoolGrades: 9-12Distance: 2.7 mi
Schools provided by the listing agent
- Elementary: Suwanee
- Middle: North Gwinnett
- High: North Gwinnett
Source: FMLS GA. This data may not be complete. We recommend contacting the local school district to confirm school assignments for this home.
- Loading
- Loading
