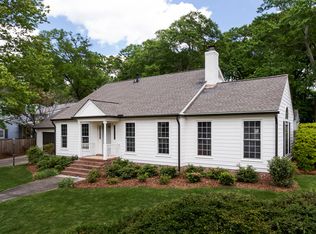Closed
$1,020,000
325 Montgomery St, Decatur, GA 30030
5beds
--sqft
Single Family Residence
Built in 1931
4,356 Square Feet Lot
$1,099,900 Zestimate®
$--/sqft
$4,296 Estimated rent
Home value
$1,099,900
$1.03M - $1.18M
$4,296/mo
Zestimate® history
Loading...
Owner options
Explore your selling options
What's special
This home perfectly balances its National Historic Registration heritage with its renovated modern luxuries. It is deeply rooted in its bungalow history, with a stone entrance and vintage details such as the central fireplace and the interior shutters, while also being appointed with all the modern luxuries. These include a spa-inspired master bathroom, an open chef's kitchen perfect for entertaining, a stunning sunroom and custom closets. Located in the heart of Downtown Decatur, the city's finest restaurants are just a couple blocks away. If schools are important to you, you'll be pleased to know that award-winning Clairemont Elementary and Decatur High School are just a short walk away as well. The layout of the house is smartly designed, with two full bedrooms and one full bathroom on the main floor, and three bedrooms with two full baths upstairs. There is ample space for living, working, and relaxing. In addition to the above features, this home boasts new kitchen appliances, a formal dining room, and a large screened porch made for for outdoor dining and lounging in all seasons. The glistening hardwood floors, high-end light fixtures, and exposed brick highlights add to the home's charm. There is also a garage/outbuilding that can be used for storage or as a workshop.
Zillow last checked: 8 hours ago
Listing updated: January 05, 2024 at 01:57pm
Listed by:
Timothy Cox 404-931-7611,
Keller Williams Realty
Bought with:
Abbey Simon, 420500
Keller Williams Realty Buckhead
Source: GAMLS,MLS#: 10156041
Facts & features
Interior
Bedrooms & bathrooms
- Bedrooms: 5
- Bathrooms: 4
- Full bathrooms: 3
- 1/2 bathrooms: 1
- Main level bathrooms: 1
- Main level bedrooms: 2
Kitchen
- Features: Breakfast Area, Kitchen Island
Heating
- Forced Air, Natural Gas
Cooling
- Ceiling Fan(s), Central Air
Appliances
- Included: Dishwasher, Disposal, Dryer, Gas Water Heater, Microwave, Refrigerator, Washer
- Laundry: In Hall
Features
- Double Vanity, High Ceilings, Walk-In Closet(s)
- Flooring: Hardwood
- Basement: Crawl Space,Exterior Entry,Interior Entry,Partial,Unfinished
- Number of fireplaces: 1
- Fireplace features: Gas Log, Gas Starter, Living Room, Masonry
- Common walls with other units/homes: No Common Walls
Interior area
- Total structure area: 0
- Finished area above ground: 0
- Finished area below ground: 0
Property
Parking
- Parking features: Garage
- Has garage: Yes
Features
- Levels: Two
- Stories: 2
- Patio & porch: Screened
- Exterior features: Garden
- Fencing: Back Yard,Front Yard,Wood
- Body of water: None
Lot
- Size: 4,356 sqft
- Features: Level
Details
- Parcel number: 15 245 01 149
Construction
Type & style
- Home type: SingleFamily
- Architectural style: Bungalow/Cottage
- Property subtype: Single Family Residence
Materials
- Stone
- Roof: Composition
Condition
- Resale
- New construction: No
- Year built: 1931
Utilities & green energy
- Sewer: Public Sewer
- Water: Public
- Utilities for property: Cable Available, Electricity Available, High Speed Internet, Natural Gas Available, Phone Available, Sewer Available, Water Available
Green energy
- Water conservation: Low-Flow Fixtures
Community & neighborhood
Security
- Security features: Smoke Detector(s)
Community
- Community features: Park, Street Lights, Near Public Transport, Near Shopping
Location
- Region: Decatur
- Subdivision: Downtown Decatur
HOA & financial
HOA
- Has HOA: No
- Services included: None
Other
Other facts
- Listing agreement: Exclusive Right To Sell
Price history
| Date | Event | Price |
|---|---|---|
| 6/2/2023 | Sold | $1,020,000+2.5% |
Source: | ||
| 5/13/2023 | Pending sale | $995,000 |
Source: | ||
| 5/9/2023 | Contingent | $995,000 |
Source: | ||
| 5/4/2023 | Listed for sale | $995,000+18.7% |
Source: | ||
| 8/28/2019 | Sold | $838,200-1.4% |
Source: | ||
Public tax history
| Year | Property taxes | Tax assessment |
|---|---|---|
| 2025 | $25,061 +6.5% | $410,640 +13.3% |
| 2024 | $23,531 +289691.9% | $362,479 0% |
| 2023 | $8 -1% | $362,480 |
Find assessor info on the county website
Neighborhood: West Clairemont
Nearby schools
GreatSchools rating
- NAClairemont Elementary SchoolGrades: PK-2Distance: 0.5 mi
- 8/10Beacon Hill Middle SchoolGrades: 6-8Distance: 0.7 mi
- 9/10Decatur High SchoolGrades: 9-12Distance: 0.6 mi
Schools provided by the listing agent
- Elementary: Clairemont
- Middle: Beacon Hill
- High: Decatur
Source: GAMLS. This data may not be complete. We recommend contacting the local school district to confirm school assignments for this home.
Get a cash offer in 3 minutes
Find out how much your home could sell for in as little as 3 minutes with a no-obligation cash offer.
Estimated market value$1,099,900
Get a cash offer in 3 minutes
Find out how much your home could sell for in as little as 3 minutes with a no-obligation cash offer.
Estimated market value
$1,099,900
