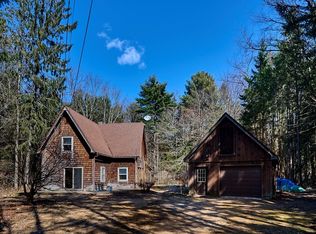Sold for $399,000
$399,000
325 Montague Rd, Shutesbury, MA 01072
3beds
1,485sqft
Single Family Residence
Built in 1982
1.56 Acres Lot
$444,100 Zestimate®
$269/sqft
$2,609 Estimated rent
Home value
$444,100
$275,000 - $719,000
$2,609/mo
Zestimate® history
Loading...
Owner options
Explore your selling options
What's special
This meticulously maintained cape style home offers modem living set on a private lot spanning 1.56 acres. The mudroom leads to a spacious living area. The kitchen was remodeled in 2023 and offers newer appliances, granite countertops and a center, cooktop island. Clay tile floors add to the charm. Enter into the open dining and living room spaces that are joined by an open staircase. Enjoy the warmth of a wood stove on chilly nights. Gorgeous, pine, vaulted ceilings enhance the openness of the living spaces. Also on the first floor Bis a bedroom with an attached half bath. On the second floor, there is a full bathroom remodeled in 2023 and two large bedrooms with an abundance of natural light and walk in closets. The property also has a barn and a shed; both with electric.
Zillow last checked: 8 hours ago
Listing updated: July 11, 2025 at 07:19am
Listed by:
Reciprocal Reciprocal,
Berkshire Reciprocal 508-111-1111
Bought with:
Non Member
Non Member Office
Source: MLS PIN,MLS#: 73265069
Facts & features
Interior
Bedrooms & bathrooms
- Bedrooms: 3
- Bathrooms: 2
- Full bathrooms: 1
- 1/2 bathrooms: 1
Primary bedroom
- Level: First
Bedroom 2
- Level: Second
Bedroom 3
- Level: Second
Primary bathroom
- Features: Yes
Bathroom 1
- Level: First
Bathroom 2
- Level: Second
Kitchen
- Features: Countertops - Stone/Granite/Solid, Kitchen Island, Remodeled
- Level: First
Living room
- Features: Wood / Coal / Pellet Stove, Vaulted Ceiling(s)
- Level: First
Heating
- Heat Pump, Electric, Wood, Wood Stove
Cooling
- None
Appliances
- Included: Electric Water Heater, Range, Dishwasher, Refrigerator, Washer, Dryer
- Laundry: First Floor, Electric Dryer Hookup
Features
- Mud Room, Internet Available - Broadband
- Flooring: Vinyl, Other
- Has basement: No
- Has fireplace: No
Interior area
- Total structure area: 1,485
- Total interior livable area: 1,485 sqft
- Finished area above ground: 1,485
- Finished area below ground: 0
Property
Parking
- Total spaces: 6
- Parking features: Detached, Barn, Unpaved
- Garage spaces: 2
- Uncovered spaces: 4
Accessibility
- Accessibility features: No
Lot
- Size: 1.56 Acres
- Features: Wooded
Details
- Parcel number: SHUTMHB0L76
- Zoning: RES
Construction
Type & style
- Home type: SingleFamily
- Architectural style: Cape
- Property subtype: Single Family Residence
Materials
- Frame
- Foundation: Slab
- Roof: Shingle
Condition
- Year built: 1982
Utilities & green energy
- Electric: 100 Amp Service
- Sewer: Private Sewer
- Water: Private
- Utilities for property: for Electric Range, for Electric Dryer
Green energy
- Energy generation: Solar
Community & neighborhood
Location
- Region: Shutesbury
Price history
| Date | Event | Price |
|---|---|---|
| 8/30/2024 | Sold | $399,000$269/sqft |
Source: MLS PIN #73265069 Report a problem | ||
| 7/20/2024 | Pending sale | $399,000$269/sqft |
Source: | ||
| 7/11/2024 | Listed for sale | $399,000$269/sqft |
Source: | ||
Public tax history
| Year | Property taxes | Tax assessment |
|---|---|---|
| 2025 | $4,504 +1.6% | $284,500 +14.5% |
| 2024 | $4,431 -0.1% | $248,500 +3.3% |
| 2023 | $4,435 +2.4% | $240,500 +21.2% |
Find assessor info on the county website
Neighborhood: 01072
Nearby schools
GreatSchools rating
- 8/10Shutesbury Elementary SchoolGrades: PK-6Distance: 1.6 mi
- 5/10Amherst Regional Middle SchoolGrades: 7-8Distance: 7.2 mi
- 8/10Amherst Regional High SchoolGrades: 9-12Distance: 7.5 mi
Get pre-qualified for a loan
At Zillow Home Loans, we can pre-qualify you in as little as 5 minutes with no impact to your credit score.An equal housing lender. NMLS #10287.
