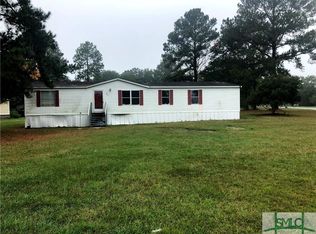This spacious home features 4 bedrooms and 2 baths. Open kitchen and living area give plenty of space for family time or entertaining. The split floor plan features a large master bedroom that includes a separate sitting area or office area. The master bathroom features a double vanity, garden tub and shower. You can walk out the back sliding glass door into the backyard. Sitting on 0.69 acres you will have plenty of space for the children to play or the dogs to run. Home is on a permanent foundation and is being sold AS-IS.
This property is off market, which means it's not currently listed for sale or rent on Zillow. This may be different from what's available on other websites or public sources.
