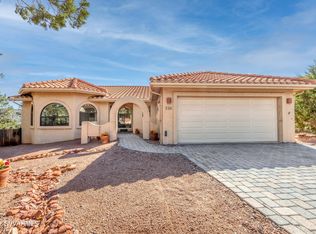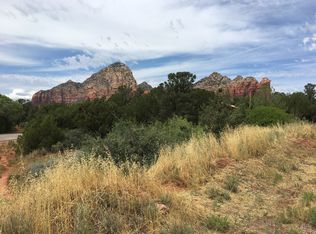A flair of modern design and flow with rustic beam accents! Style & comfort throughout. Built from the ground up for Energy Efficiency & Healthy Living! On .39AC gorgeous view lot tucked in a cul-de-sac in popular W. Sedona location close to all conveniences! This quality home has just been completed. Triple X Construction has designed this home with a building science designed to enjoy many aspects of energy efficiency and health resulting in very low utility bills and a clean healthy environment for the life of the home. Be sure to take a look at the Documents, and specifications uploaded. The HERS rating is 48 which is very low and more energy efficient than energy star requirements. EPA Indoor airPLUS Qualified home. Energy Star Certified.
This property is off market, which means it's not currently listed for sale or rent on Zillow. This may be different from what's available on other websites or public sources.


