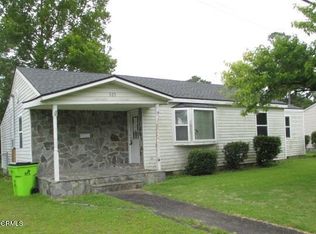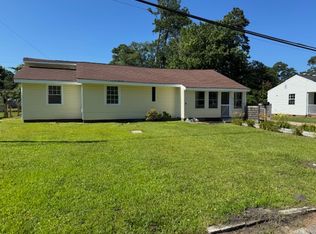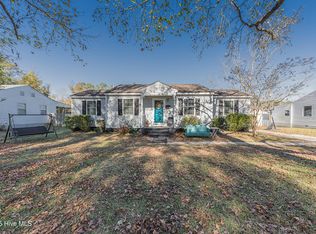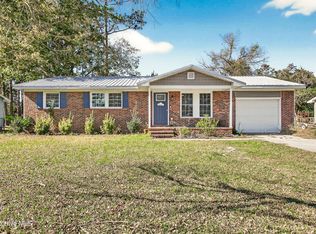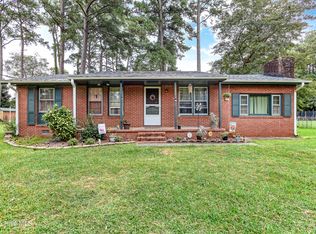Beautiful home in Havelock! This stunning property offers a warm and inviting atmosphere, perfect for creating lasting memories. Meticulously maintained and full of charm, it's ready for you to move in and make it your own. Don't miss this opportunity to own a truly special home in a great location.
For sale
Price cut: $20K (11/6)
$210,000
325 Miller Boulevard, Havelock, NC 28532
3beds
1,276sqft
Est.:
Single Family Residence
Built in 1951
0.25 Acres Lot
$209,500 Zestimate®
$165/sqft
$-- HOA
What's special
- 62 days |
- 384 |
- 22 |
Zillow last checked: 8 hours ago
Listing updated: December 05, 2025 at 12:23pm
Listed by:
TAYLOR FRANCIS MCCARTNEY 252-665-2825,
VRA NC LLC
Source: Hive MLS,MLS#: 100536339 Originating MLS: Neuse River Region Association of Realtors
Originating MLS: Neuse River Region Association of Realtors
Tour with a local agent
Facts & features
Interior
Bedrooms & bathrooms
- Bedrooms: 3
- Bathrooms: 2
- Full bathrooms: 2
Rooms
- Room types: Master Bedroom, Bedroom 1, Bedroom 2, Bathroom 1, Bathroom 2, Dining Room
Heating
- Heat Pump, Electric
Cooling
- Other, Wall/Window Unit(s), Heat Pump
Features
- Master Downstairs, Ceiling Fan(s)
- Basement: None
Interior area
- Total structure area: 1,276
- Total interior livable area: 1,276 sqft
Property
Parking
- Total spaces: 1
- Parking features: Off Street
- Garage spaces: 1
Features
- Levels: One
- Stories: 1
- Patio & porch: Deck
- Fencing: Chain Link
Lot
- Size: 0.25 Acres
- Dimensions: 75 x 145 x 75 x 145
Details
- Parcel number: 6060 028
- Zoning: R
- Special conditions: Standard
Construction
Type & style
- Home type: SingleFamily
- Property subtype: Single Family Residence
Materials
- Aluminum Siding, Vinyl Siding, Stone Veneer
- Foundation: See Remarks
- Roof: Shingle
Condition
- New construction: No
- Year built: 1951
Utilities & green energy
- Utilities for property: Sewer Available, Water Available
Community & HOA
Community
- Subdivision: Havelock Park
HOA
- Has HOA: No
Location
- Region: Havelock
Financial & listing details
- Price per square foot: $165/sqft
- Tax assessed value: $141,650
- Annual tax amount: $51
- Date on market: 10/10/2025
- Cumulative days on market: 62 days
- Listing agreement: Exclusive Right To Sell
- Listing terms: Commercial,Cash,Conventional,FHA,VA Loan
Estimated market value
$209,500
$199,000 - $220,000
$1,562/mo
Price history
Price history
| Date | Event | Price |
|---|---|---|
| 11/6/2025 | Price change | $210,000-8.7%$165/sqft |
Source: | ||
| 10/15/2025 | Listed for sale | $230,000+64.3%$180/sqft |
Source: | ||
| 10/5/2024 | Listing removed | $1,500$1/sqft |
Source: Zillow Rentals Report a problem | ||
| 9/26/2024 | Listed for rent | $1,500$1/sqft |
Source: Zillow Rentals Report a problem | ||
| 8/16/2024 | Listing removed | -- |
Source: Zillow Rentals Report a problem | ||
Public tax history
Public tax history
| Year | Property taxes | Tax assessment |
|---|---|---|
| 2024 | $51 -96.7% | $131,510 |
| 2023 | $1,539 | $131,510 +19.7% |
| 2022 | -- | $109,830 |
Find assessor info on the county website
BuyAbility℠ payment
Est. payment
$1,173/mo
Principal & interest
$994
Property taxes
$105
Home insurance
$74
Climate risks
Neighborhood: 28532
Nearby schools
GreatSchools rating
- 2/10Graham A. Barden ElementaryGrades: PK-5Distance: 1.1 mi
- 3/10Havelock MiddleGrades: 6-8Distance: 1.2 mi
- 5/10Havelock HighGrades: 9-12Distance: 1.5 mi
Schools provided by the listing agent
- Elementary: Graham A. Barden
- Middle: Havelock
- High: Havelock
Source: Hive MLS. This data may not be complete. We recommend contacting the local school district to confirm school assignments for this home.
- Loading
- Loading
