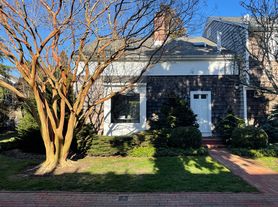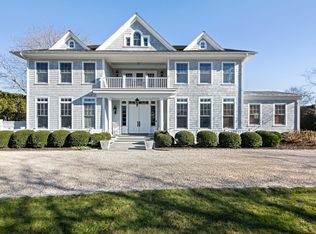Spanning over 7,500 square feet, this extraordinary estate offers eight beautifully appointed bedrooms, six full bathrooms, and four powder rooms. Inspired by Lazienki Palace in Warsaw, Poland, this masterpiece seamlessly blends timeless elegance with modern sophistication. Situated on 1.5 impeccably landscaped acres, the property is accessed through a gated entry, unveiling a captivating 90-foot reflecting pond and a meticulously designed English garden. A collaboration among acclaimed architect Peter Cook, renowned builder RLW, and celebrated designer Thomas Britt, the home is a testament to exceptional craftsmanship and design expertise. Throughout the estate, open living spaces are immaculately decorated and showcase views across sprawling grounds. Th outdoor spaces are equally inviting, featuring a heated gunite pool and an 8-by-8-foot spa for ultimate relaxation. A reflecting pond serves as a breathtaking centerpiece, surrounded by expansive lawns and thoughtfully designed outdoor living and dining areas-ideal for hosting al fresco gatherings. Adding to the estate's allure is a 1,000-square-foot detached three-car garage, complete with a fully equipped gym, bathroom and a lower-level bedroom. This space offers the perfect balance of practicality and luxury, ensuring the needs of both residents and guests are met. Parking court can accommodate eight to ten cars. Providing a serene escape with an ideal south of the highway setting, this private retreat embodies modern convenience alongside unparalleled sophistication.
House for rent
$131,666/mo
325 Mecox Rd, Water Mill, NY 11976
8beds
7,500sqft
Price may not include required fees and charges.
Singlefamily
Available now
Central air
Detached parking
Fireplace
What's special
Gated entryReflecting pondViews across sprawling groundsHeated gunite poolOpen living spacesImpeccably landscaped acresExpansive lawns
- 77 days |
- -- |
- -- |
Zillow last checked: 9 hours ago
Listing updated: October 21, 2025 at 12:22pm
Travel times
Facts & features
Interior
Bedrooms & bathrooms
- Bedrooms: 8
- Bathrooms: 10
- Full bathrooms: 6
- 1/2 bathrooms: 4
Rooms
- Room types: Family Room, Office
Heating
- Fireplace
Cooling
- Central Air
Features
- Has basement: Yes
- Has fireplace: Yes
Interior area
- Total interior livable area: 7,500 sqft
Property
Parking
- Parking features: Detached, Other
- Details: Contact manager
Features
- Exterior features: Broker Exclusive, South of Highway
- Has private pool: Yes
Details
- Parcel number: 0900103000100025002
Construction
Type & style
- Home type: SingleFamily
- Property subtype: SingleFamily
Community & HOA
HOA
- Amenities included: Pool
Location
- Region: Water Mill
Financial & listing details
- Lease term: Contact For Details
Price history
| Date | Event | Price |
|---|---|---|
| 10/21/2025 | Listed for rent | $131,666-12.2%$18/sqft |
Source: Zillow Rentals | ||
| 8/1/2025 | Listing removed | $150,000$20/sqft |
Source: Zillow Rentals | ||
| 7/1/2025 | Price change | $150,000+13.9%$20/sqft |
Source: Zillow Rentals | ||
| 1/24/2025 | Listed for rent | $131,666-47.3%$18/sqft |
Source: Zillow Rentals | ||
| 8/1/2022 | Listing removed | -- |
Source: Out East | ||
Neighborhood: 11976
Nearby schools
GreatSchools rating
- 4/10Southampton Intermediate SchoolGrades: 5-8Distance: 3.3 mi
- 6/10Southampton High SchoolGrades: 9-12Distance: 3.2 mi
- 5/10Southampton Elementary SchoolGrades: PK-4Distance: 3.8 mi

