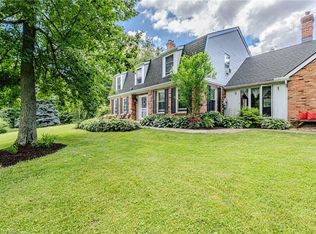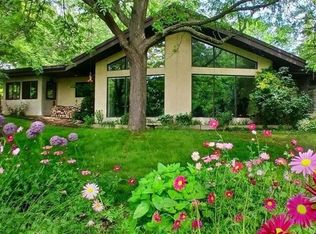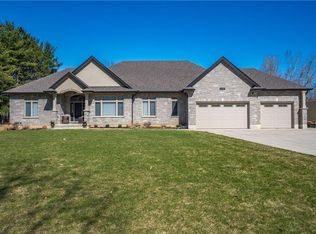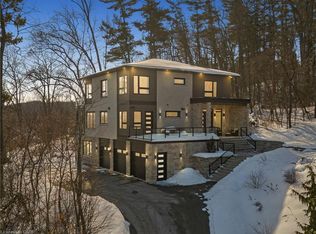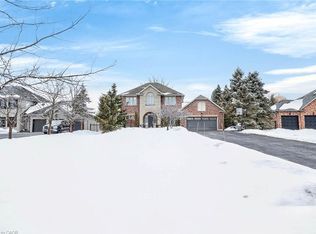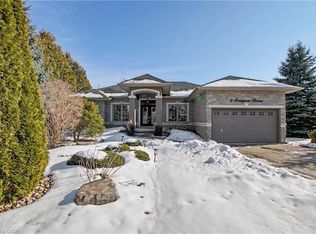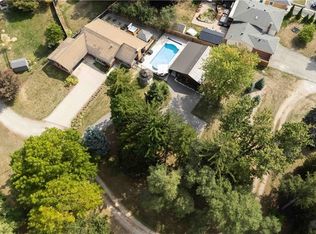325 McLean School Rd Unit 8, Brant, ON N0E 1N0
What's special
- 11 days |
- 29 |
- 2 |
Zillow last checked: 8 hours ago
Listing updated: February 17, 2026 at 06:17pm
Ahmet Ahmet, Salesperson,
ROYAL LEPAGE REAL ESTATE Associates
Facts & features
Interior
Bedrooms & bathrooms
- Bedrooms: 7
- Bathrooms: 5
- Full bathrooms: 4
- 1/2 bathrooms: 1
- Main level bathrooms: 4
- Main level bedrooms: 4
Other
- Level: Main
Bedroom
- Level: Main
Bedroom
- Description: Jack/Jill Ensuite Bathroom
- Features: Ensuite Privilege, Walk-in Closet
- Level: Main
Bedroom
- Description: Jack/Jill Ensuite Bathroom
- Features: Ensuite Privilege
- Level: Main
Bedroom
- Level: Basement
Bedroom
- Level: Basement
Bedroom
- Level: Basement
Bathroom
- Features: 2-Piece
- Level: Main
Bathroom
- Description: Jack & Jill between 3rd & 4th Bedrooms
- Features: 5+ Piece, Double Vanity, Ensuite Privilege
- Level: Main
Bathroom
- Features: 3-Piece
- Level: Main
Bathroom
- Features: 5+ Piece, Double Vanity, Ensuite
- Level: Main
Bathroom
- Features: 3-Piece
- Level: Basement
Breakfast room
- Level: Main
Dining room
- Level: Main
Family room
- Level: Basement
Game room
- Level: Basement
Great room
- Level: Main
Kitchen
- Level: Main
Mud room
- Level: Main
Pantry
- Level: Main
Recreation room
- Level: Basement
Sitting room
- Level: Main
Heating
- Forced Air-Propane
Cooling
- Central Air
Appliances
- Included: Bar Fridge, Oven, Water Heater Owned, Water Softener, Dishwasher, Hot Water Tank Owned, Refrigerator, Washer
- Laundry: Inside, Laundry Room, Main Level, Sink
Features
- Central Vacuum, Auto Garage Door Remote(s), Built-In Appliances, Ceiling Fan(s), Wet Bar, Work Bench
- Basement: Full,Finished
- Number of fireplaces: 1
Interior area
- Total structure area: 7,058
- Total interior livable area: 3,558 sqft
- Finished area above ground: 3,558
- Finished area below ground: 3,500
Video & virtual tour
Property
Parking
- Total spaces: 12
- Parking features: Attached Garage, Garage Door Opener, Asphalt, Built-In, Heated Garage, Inside Entrance, Private Drive Triple+ Wide
- Attached garage spaces: 3
- Uncovered spaces: 9
Features
- Patio & porch: Deck, Patio, Porch
- Exterior features: Lighting
- Has view: Yes
- View description: Trees/Woods
- Frontage type: South
- Frontage length: 219.81
Lot
- Size: 1 Acres
- Dimensions: 219.81 x 154.63
- Features: Rural, Irregular Lot, Cul-De-Sac, Greenbelt, Ravine, Schools
- Topography: Hilly,Wooded/Treed
Details
- Parcel number: 327910008
- Zoning: A,HL,OS
Construction
Type & style
- Home type: SingleFamily
- Architectural style: Bungalow
- Property subtype: Single Family Residence, Residential
Materials
- Brick, Stone
- Foundation: Poured Concrete
- Roof: Asphalt Shing
Condition
- 6-15 Years
- New construction: No
- Year built: 2018
Utilities & green energy
- Sewer: Septic Tank
- Water: Drilled Well
- Utilities for property: Propane
Community & HOA
Community
- Security: Carbon Monoxide Detector(s), Smoke Detector(s)
HOA
- Has HOA: Yes
- Amenities included: None
- Services included: Association Fee, Common Elements, Snow Removal, Other
- HOA fee: C$300 monthly
- Second HOA fee: C$300 monthly
Location
- Region: Brant
Financial & listing details
- Price per square foot: C$534/sqft
- Annual tax amount: C$12,047
- Date on market: 2/18/2026
- Inclusions: Central Vac, Dishwasher, Garage Door Opener, Hot Water Tank Owned, Refrigerator, Washer, All Kitchen Apps (Fridge, Stovetop, Double B/I Ovens, B/I Dishwasher, White Closets (Basement Bedroom), Fire Bowl + 6 Chairs (Back Patio), Gdos W/Remotes, Bar Bluetooth Amp (Located Under The Bar Sink), Kitchen And Bar Wine Fridges, Cellular Booster Antenna (Helpful W/Basement Reception), Security Camera System & Cameras, Propane Hwt (Owned), And High-Speed Fiber Optic Internet Wired By Rogers
- Road surface type: Paved
(905) 609-0001
By pressing Contact Agent, you agree that the real estate professional identified above may call/text you about your search, which may involve use of automated means and pre-recorded/artificial voices. You don't need to consent as a condition of buying any property, goods, or services. Message/data rates may apply. You also agree to our Terms of Use. Zillow does not endorse any real estate professionals. We may share information about your recent and future site activity with your agent to help them understand what you're looking for in a home.
Price history
Price history
| Date | Event | Price |
|---|---|---|
| 2/18/2026 | Listed for sale | C$1,900,000C$534/sqft |
Source: | ||
Public tax history
Public tax history
Tax history is unavailable.Climate risks
Neighborhood: N0E
Nearby schools
GreatSchools rating
No schools nearby
We couldn't find any schools near this home.
