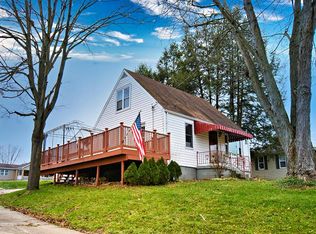Sold for $195,000
$195,000
325 McGovern Rd, Houston, PA 15342
2beds
--sqft
Single Family Residence
Built in 1953
0.26 Acres Lot
$207,900 Zestimate®
$--/sqft
$1,213 Estimated rent
Home value
$207,900
$183,000 - $237,000
$1,213/mo
Zestimate® history
Loading...
Owner options
Explore your selling options
What's special
THERE IS NOTHING TO DO BUT MOVE INTO this Charming One Level Home... Completely Updated! Cozy and Inviting Front Porch perfect for relaxing, there is even a swing! Custom Built gas Fireplace in Living Room. Harwood Floors and Luxury Vinyl Throughout. Kitchen has New White Cabinetry, Granite Countertops, Stainless Appliances, Subway Tile Backsplash, Trendy Lighting and a convenient breakfast bar for seating. The Full Bath is remodeled with new flooring, bead board accent walls and new vanity. Full Basement is perfect for tons of storage or finish part for a game room/ exercise room. A TWO Car Tandem Garage and new electric panel are also included. LARGE, LEVEL FENCED IN YARD perfect for pets and Kids!
Zillow last checked: 8 hours ago
Listing updated: December 02, 2024 at 03:31pm
Listed by:
Jeanne McDade 412-831-3800,
KELLER WILLIAMS REALTY
Bought with:
Dave McConnell, RM 421163
RE/MAX PREMIER GROUP
Source: WPMLS,MLS#: 1663917 Originating MLS: West Penn Multi-List
Originating MLS: West Penn Multi-List
Facts & features
Interior
Bedrooms & bathrooms
- Bedrooms: 2
- Bathrooms: 1
- Full bathrooms: 1
Primary bedroom
- Level: Main
- Dimensions: 14x13
Bedroom 2
- Level: Main
- Dimensions: 11x10
Entry foyer
- Level: Main
Kitchen
- Level: Main
- Dimensions: 13x11
Laundry
- Level: Lower
Living room
- Level: Main
- Dimensions: 15x12
Heating
- Forced Air, Gas
Cooling
- Central Air, Electric
Appliances
- Included: Some Gas Appliances, Dishwasher, Disposal, Microwave, Refrigerator, Stove
Features
- Window Treatments
- Flooring: Hardwood, Other, Carpet
- Windows: Multi Pane, Screens, Window Treatments
- Basement: Full,Walk-Up Access
- Number of fireplaces: 1
- Fireplace features: Gas
Property
Parking
- Total spaces: 2
- Parking features: Built In, Garage Door Opener
- Has attached garage: Yes
Features
- Levels: One
- Stories: 1
- Pool features: None
Lot
- Size: 0.26 Acres
- Dimensions: 79 x 147 x 76 x 139
Details
- Parcel number: 1700160702000100
Construction
Type & style
- Home type: SingleFamily
- Architectural style: Colonial,Ranch
- Property subtype: Single Family Residence
Materials
- Vinyl Siding
- Roof: Asphalt
Condition
- Resale
- Year built: 1953
Utilities & green energy
- Sewer: Public Sewer
- Water: Public
Community & neighborhood
Location
- Region: Houston
- Subdivision: Allison Farms
Price history
| Date | Event | Price |
|---|---|---|
| 12/2/2024 | Pending sale | $199,000+2.1% |
Source: | ||
| 11/26/2024 | Sold | $195,000-2% |
Source: | ||
| 10/21/2024 | Contingent | $199,000 |
Source: | ||
| 10/10/2024 | Price change | $199,000-5.2% |
Source: | ||
| 9/5/2024 | Price change | $210,000-2.3% |
Source: | ||
Public tax history
| Year | Property taxes | Tax assessment |
|---|---|---|
| 2025 | $1,944 +2.9% | $111,300 |
| 2024 | $1,888 | $111,300 |
| 2023 | $1,888 | $111,300 |
Find assessor info on the county website
Neighborhood: McGovern
Nearby schools
GreatSchools rating
- 6/10Allison Park El SchoolGrades: K-6Distance: 0.3 mi
- 6/10Chartiers-Houston Junior-Senior High SchoolGrades: 7-12Distance: 0.3 mi
Schools provided by the listing agent
- District: Chartiers-Houston
Source: WPMLS. This data may not be complete. We recommend contacting the local school district to confirm school assignments for this home.
Get pre-qualified for a loan
At Zillow Home Loans, we can pre-qualify you in as little as 5 minutes with no impact to your credit score.An equal housing lender. NMLS #10287.
