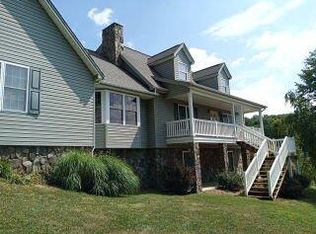Sold for $287,500 on 02/17/23
$287,500
325 Mathieson Rd, Saltville, VA 24370
3beds
2,321sqft
Single Family Residence
Built in 2002
0.61 Acres Lot
$324,200 Zestimate®
$124/sqft
$2,210 Estimated rent
Home value
$324,200
$308,000 - $340,000
$2,210/mo
Zestimate® history
Loading...
Owner options
Explore your selling options
What's special
If you're looking for a home in a sought after prestigious neighborhood with beautiful views this is the house for you! This beautiful 3-BR home plus a bonus room that can be used for a office, craft room, etc. All the bedrooms are huge! There is a balcony off the primary bedroom for enjoying the views while enjoying your morning coffee. There is a huge eat-in kitchen with tons of cabinets and a fire place that doubles into the living room as well. There are three big full baths, a huge utility room with a pantry and nice sink. The Kitchen, Primary Bedroom, Utility Room, Living Room, and two Full Baths are on the main level. The second level has two huge bedrooms, large full bath, a bonus room. There is a full unfinished basement with central heat and air, a beautiful large front porch, a spacious back deck for entertaining that opens into a fenced area prefect for your little ones and fur babies! Need more storage see detached garage 3. Don't Miss the Recently Added Fall Out Shelter!
Zillow last checked: 8 hours ago
Listing updated: March 20, 2025 at 08:23pm
Listed by:
Brandon Brown 276-759-3659,
Southfork Realty LLC
Bought with:
Brandon Brown, 0225236240
Southfork Realty LLC
Source: SWVAR,MLS#: 84610
Facts & features
Interior
Bedrooms & bathrooms
- Bedrooms: 3
- Bathrooms: 3
- Full bathrooms: 3
- Main level bathrooms: 2
- Main level bedrooms: 1
Primary bedroom
- Level: Main
Bedroom 2
- Level: Second
Bedroom 3
- Level: Second
Bathroom
- Level: Main
Bathroom 2
- Level: Main
Bathroom 3
- Level: Second
Dining room
- Level: Main
Kitchen
- Level: Main
Living room
- Level: Main
Basement
- Area: 1044
Heating
- Heat Pump
Cooling
- Heat Pump
Appliances
- Included: Microwave, Dishwasher, Refrigerator, Electric Water Heater
- Laundry: Main Level
Features
- Walk-In Closet(s), High Speed Internet, Cable High Speed Internet
- Flooring: Tile
- Windows: Insulated Windows
- Basement: Walk-Out Access,Full,Interior Entry,Exterior Entry,Basement/Foundation Other/See Remarks
- Has fireplace: Yes
- Fireplace features: Stone, Gas Log
Interior area
- Total structure area: 3,365
- Total interior livable area: 2,321 sqft
- Finished area above ground: 2,321
- Finished area below ground: 1,044
Property
Parking
- Total spaces: 3
- Parking features: Attached, Detached, Paved, Garage Door Opener
- Attached garage spaces: 3
- Has uncovered spaces: Yes
Features
- Stories: 2
- Patio & porch: Open Deck, Porch Covered
- Exterior features: Balcony, Mature Trees, Lighting
- Has view: Yes
- Water view: None
- Waterfront features: None
Lot
- Size: 0.61 Acres
- Dimensions: 0.61 +/- AC
- Features: Rolling/Sloping, Cleared, Views
Details
- Parcel number: 28A12752
- Zoning: R1
Construction
Type & style
- Home type: SingleFamily
- Architectural style: Cape Cod
- Property subtype: Single Family Residence
Materials
- Stone Veneer, Vinyl Siding, Dry Wall
- Foundation: Block, Basement/Foundation Other/See Remarks
- Roof: Shingle
Condition
- Year built: 2002
Utilities & green energy
- Sewer: Public Sewer
- Water: Public
- Utilities for property: Propane
Community & neighborhood
Location
- Region: Saltville
- Subdivision: Edgewood II
Other
Other facts
- Road surface type: Paved
Price history
| Date | Event | Price |
|---|---|---|
| 2/17/2023 | Sold | $287,500-0.8%$124/sqft |
Source: | ||
| 12/31/2022 | Contingent | $289,900$125/sqft |
Source: | ||
| 12/27/2022 | Price change | $289,900-10.8%$125/sqft |
Source: | ||
| 10/20/2022 | Listed for sale | $325,000+74.8%$140/sqft |
Source: | ||
| 11/6/2020 | Sold | $185,900-7%$80/sqft |
Source: Public Record Report a problem | ||
Public tax history
| Year | Property taxes | Tax assessment |
|---|---|---|
| 2024 | $1,703 +20.7% | $288,600 +51.3% |
| 2023 | $1,411 | $190,700 |
| 2022 | $1,411 | $190,700 |
Find assessor info on the county website
Neighborhood: 24370
Nearby schools
GreatSchools rating
- 9/10Saltville Elementary SchoolGrades: PK-5Distance: 1.7 mi
- 6/10Northwood Middle SchoolGrades: 6-8Distance: 8.2 mi
- 8/10Northwood High SchoolGrades: 9-12Distance: 1.2 mi
Schools provided by the listing agent
- Elementary: Saltville
- Middle: Northwood
- High: Northwood
Source: SWVAR. This data may not be complete. We recommend contacting the local school district to confirm school assignments for this home.

Get pre-qualified for a loan
At Zillow Home Loans, we can pre-qualify you in as little as 5 minutes with no impact to your credit score.An equal housing lender. NMLS #10287.
