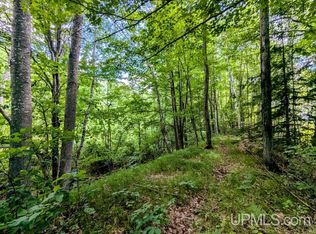Closed
$255,000
325 Mastodon Rd, Crystal Falls, MI 49920
3beds
1,000sqft
Single Family Residence
Built in 1996
61 Acres Lot
$258,700 Zestimate®
$255/sqft
$1,434 Estimated rent
Home value
$258,700
Estimated sales range
Not available
$1,434/mo
Zestimate® history
Loading...
Owner options
Explore your selling options
What's special
Escape to the peace and quiet of your own woodland retreat! Nestled on a sprawling 61-acre wooded parcel, this charming cabin offers privacy and is surrounded by mature trees, scenic trails, and abundant wildlife. Step inside to discover warm and inviting interiors, featuring beautiful tongue-and-groove walls and ceilings that add rustic charm throughout. The main floor boasts two comfortable bedrooms and a full bath along with an open-concept living/dining/kitchen area with a cathedral ceiling that enhances the sense of space and a cozy pellet stove that brings both ambience and supplemental heat. Whether you're curled up with a good book or hosting a weekend retreat, you'll feel right at home. The spacious loft provides additional sleeping or living space along with a convenient half bath. Even though the cabin comes fully furnished, decor and all, you still have the opportunity to make it your own by adding your personal flare to the couple of finishing touches needed. This property offers all the modern comforts with the feel of a serene wilderness escape. Whether you are hiking or hunting, enjoy the trails, the sights and sounds of nature, or simply relax and unwind in total seclusion. Whether you're looking for a secluded homestead, a weekend retreat, or a woodland base camp for your adventures, this parcel could be your gateway to peace, privacy, and the simple joys of life in the woods. Make it your own with a few finishing touches.
Zillow last checked: 8 hours ago
Listing updated: September 10, 2025 at 12:14pm
Listed by:
MELANIE SIENKIEWICZ 906-367-2258,
RE/MAX NORTH COUNTRY-FL 715-528-6031
Bought with:
MICHAEL CONNORS, 6501446241
CONNORS REALTY GROUP
Source: Upper Peninsula AOR,MLS#: 50175757 Originating MLS: Upper Peninsula Assoc of Realtors
Originating MLS: Upper Peninsula Assoc of Realtors
Facts & features
Interior
Bedrooms & bathrooms
- Bedrooms: 3
- Bathrooms: 2
- Full bathrooms: 1
- 1/2 bathrooms: 1
- Main level bathrooms: 1
- Main level bedrooms: 2
Bedroom 1
- Level: Main
- Area: 110
- Dimensions: 11 x 10
Bedroom 2
- Level: Main
- Area: 110
- Dimensions: 11 x 10
Bedroom 3
- Level: Upper
- Area: 168
- Dimensions: 14 x 12
Bathroom 1
- Level: Main
- Area: 56
- Dimensions: 8 x 7
Great room
- Level: Main
- Area: 304
- Dimensions: 16 x 19
Kitchen
- Level: Main
- Area: 72
- Dimensions: 8 x 9
Heating
- Forced Air, Propane, Pellet Stove
Cooling
- Ceiling Fan(s)
Appliances
- Included: Range/Oven, Refrigerator, Water Heater
Features
- Windows: Window Treatments
- Basement: None
- Has fireplace: No
- Furnished: Yes
Interior area
- Total structure area: 1,000
- Total interior livable area: 1,000 sqft
- Finished area above ground: 1,000
- Finished area below ground: 0
Property
Parking
- Total spaces: 1
- Parking features: Detached
- Garage spaces: 1
Features
- Levels: One and One Half
- Stories: 1
- Patio & porch: Porch
- Waterfront features: None
- Frontage type: Road
- Frontage length: 1400
Lot
- Size: 61 Acres
- Dimensions: app 1400 x 2500 x 1300 x 1900
Details
- Additional structures: Shed(s)
- Parcel number: 00616900600
- Special conditions: Standard
Construction
Type & style
- Home type: SingleFamily
- Architectural style: Traditional,Camp
- Property subtype: Single Family Residence
Materials
- Wood Siding
- Foundation: Slab
Condition
- Year built: 1996
Utilities & green energy
- Sewer: Other
- Water: Drilled Well
- Utilities for property: Electricity Connected, Phone Available, Water Connected
Community & neighborhood
Location
- Region: Crystal Falls
- Subdivision: none
Other
Other facts
- Listing terms: Cash,Conventional
- Ownership: Private
Price history
| Date | Event | Price |
|---|---|---|
| 8/29/2025 | Sold | $255,000-1.9%$255/sqft |
Source: | ||
| 8/16/2025 | Pending sale | $260,000$260/sqft |
Source: | ||
| 5/22/2025 | Listed for sale | $260,000$260/sqft |
Source: | ||
Public tax history
| Year | Property taxes | Tax assessment |
|---|---|---|
| 2024 | $2,044 +4.9% | $104,400 +7.2% |
| 2023 | $1,948 +3.3% | $97,400 +4.8% |
| 2022 | $1,886 | $92,900 +7.2% |
Find assessor info on the county website
Neighborhood: 49920
Nearby schools
GreatSchools rating
- 6/10Forest Park SchoolGrades: PK-12Distance: 4.5 mi
Schools provided by the listing agent
- District: Forest Park School District
Source: Upper Peninsula AOR. This data may not be complete. We recommend contacting the local school district to confirm school assignments for this home.

Get pre-qualified for a loan
At Zillow Home Loans, we can pre-qualify you in as little as 5 minutes with no impact to your credit score.An equal housing lender. NMLS #10287.
