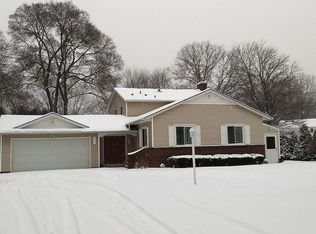Closed
$499,900
325 Marsh Rd, Pittsford, NY 14534
4beds
2,214sqft
Single Family Residence
Built in 1890
0.98 Acres Lot
$517,700 Zestimate®
$226/sqft
$3,241 Estimated rent
Home value
$517,700
$476,000 - $559,000
$3,241/mo
Zestimate® history
Loading...
Owner options
Explore your selling options
What's special
Welcome to 325 Marsh Road, a 4-bedroom, 2-bathroom Cape Cod style home nestled in the heart of Pittsford. This historic gem was once the original Marsh family homestead, and offers timeless charm and an enviable location on a large, mature lot. It’s the perfect blend of historic allure and modern comfort.
Step onto the wraparound porch and envision summer evenings surrounded by the gentle rustle of mature trees; the ideal setting for tranquil mornings with coffee or lively gatherings with friends. The screened-in patio beckons you to relax and take in the beauty of the surrounding landscape. Inside, the home radiates warmth and character, with hardwood floors and the unmistakable charm of a historic property.
The light-filled living spaces flow effortlessly, offering both intimacy and the room to host gatherings with ease. The kitchen pairs original vintage charm with modern practicality, featuring ample cookspace, butcher block countertops, stainless steel appliances, and lovely views of the lush backyard. The bedrooms, each with its unique charm, provide comfortable retreats, while the two full bathrooms retain the home’s classic aesthetic. This is a property where history meets possibility—a home ready for its next chapter with you. Schedule your tour today to experience the magic of this remarkable home for yourself.
Zillow last checked: 8 hours ago
Listing updated: March 14, 2025 at 06:44am
Listed by:
Mark A. Siwiec 585-304-7544,
Elysian Homes by Mark Siwiec and Associates
Bought with:
Dylan M. Carnavale, 10491213018
31 North Realty Group
Source: NYSAMLSs,MLS#: R1585488 Originating MLS: Rochester
Originating MLS: Rochester
Facts & features
Interior
Bedrooms & bathrooms
- Bedrooms: 4
- Bathrooms: 2
- Full bathrooms: 2
- Main level bathrooms: 1
- Main level bedrooms: 2
Heating
- Gas
Cooling
- Central Air
Appliances
- Included: Dryer, Dishwasher, Exhaust Fan, Gas Oven, Gas Range, Gas Water Heater, Refrigerator, Range Hood, Washer
- Laundry: Main Level
Features
- Ceiling Fan(s), Den, Separate/Formal Dining Room, Kitchen Island, Bedroom on Main Level
- Flooring: Ceramic Tile, Hardwood, Luxury Vinyl, Tile, Varies
- Basement: Crawl Space,Partial,Sump Pump
- Has fireplace: No
Interior area
- Total structure area: 2,214
- Total interior livable area: 2,214 sqft
Property
Parking
- Parking features: No Garage, Driveway, Other
Features
- Levels: Two
- Stories: 2
- Patio & porch: Open, Patio, Porch, Screened
- Exterior features: Fully Fenced, Gravel Driveway, Patio
- Fencing: Full
Lot
- Size: 0.98 Acres
- Dimensions: 140 x 305
- Features: Irregular Lot
Details
- Parcel number: 2646891521700001007000
- Special conditions: Standard
Construction
Type & style
- Home type: SingleFamily
- Architectural style: Historic/Antique,Two Story
- Property subtype: Single Family Residence
Materials
- Wood Siding, Copper Plumbing
- Foundation: Stone
- Roof: Asphalt,Shingle
Condition
- Resale
- Year built: 1890
Utilities & green energy
- Electric: Circuit Breakers
- Sewer: Septic Tank
- Water: Connected, Public
- Utilities for property: Water Connected
Community & neighborhood
Location
- Region: Pittsford
- Subdivision: Town/Pittsford
Other
Other facts
- Listing terms: Cash,Conventional,FHA,VA Loan
Price history
| Date | Event | Price |
|---|---|---|
| 3/14/2025 | Sold | $499,900$226/sqft |
Source: | ||
| 1/27/2025 | Pending sale | $499,900$226/sqft |
Source: | ||
| 1/23/2025 | Listed for sale | $499,900+123.2%$226/sqft |
Source: | ||
| 10/16/2014 | Sold | $224,000+12%$101/sqft |
Source: | ||
| 1/24/2000 | Sold | $200,000$90/sqft |
Source: Public Record Report a problem | ||
Public tax history
| Year | Property taxes | Tax assessment |
|---|---|---|
| 2024 | -- | $254,800 |
| 2023 | -- | $254,800 |
| 2022 | -- | $254,800 |
Find assessor info on the county website
Neighborhood: 14534
Nearby schools
GreatSchools rating
- 9/10Jefferson Road SchoolGrades: K-5Distance: 1.4 mi
- 10/10Calkins Road Middle SchoolGrades: 6-8Distance: 3.4 mi
- 10/10Pittsford Sutherland High SchoolGrades: 9-12Distance: 1.8 mi
Schools provided by the listing agent
- District: Pittsford
Source: NYSAMLSs. This data may not be complete. We recommend contacting the local school district to confirm school assignments for this home.
