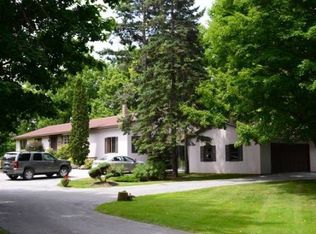Closed
Listed by:
Rachel Smith,
S. R. Smith Real Estate 802-524-6717
Bought with: KW Vermont
$480,000
325 Maquam Shore Road, Swanton, VT 05488
3beds
2,176sqft
Single Family Residence
Built in 2003
2.03 Acres Lot
$493,600 Zestimate®
$221/sqft
$3,109 Estimated rent
Home value
$493,600
$410,000 - $597,000
$3,109/mo
Zestimate® history
Loading...
Owner options
Explore your selling options
What's special
Discover your ideal home with this move-in-ready 3 bedrooms, 3 baths, two story Colonial. kitchen with Maple cabinets, kitchen open to dining area and living room, formal dining room or convenient office or playroom, primary w/ensuite bath, cathedral ceilings, walk in closet, and seasonal lake views. This home features lots of natural light. Located near Lake Champlain where you will enjoy the beautiful Sunrises and Sunset colors. Minutes to Cohen Park/beach and Swanton Beach Attached oversized two-car garage. Looking to expand? Unfinished Bonus room w/ 2nd floor hallway access. The basement is a blank canvas, ready for rec room w/ access stairs to garage to add valuable square footage. Plenty of room for vegetable and flower gardens. Great spacious areas for outdoor activities. This property is waiting for you to create your own family memories. Schedule a viewing and make this stunning property yours! OPEN HOUSE 6/28/25 10:00-1:00, Great 3 bedroom, 2 ½ bath home w/ Oversized 2 car garage with bonus room ready to finish! 2 Acres and minutes to I89 and 2 beaches nearby… Come see!
Zillow last checked: 8 hours ago
Listing updated: August 22, 2025 at 11:00am
Listed by:
Rachel Smith,
S. R. Smith Real Estate 802-524-6717
Bought with:
Jordan Lafond
KW Vermont
Source: PrimeMLS,MLS#: 5031991
Facts & features
Interior
Bedrooms & bathrooms
- Bedrooms: 3
- Bathrooms: 3
- Full bathrooms: 1
- 3/4 bathrooms: 1
- 1/2 bathrooms: 1
Heating
- Propane
Cooling
- None
Appliances
- Included: Electric Cooktop, Dishwasher, Dryer, Range Hood, Microwave, Electric Range, Refrigerator, Washer, Electric Stove, Domestic Water Heater, Owned Water Heater
- Laundry: 1st Floor Laundry
Features
- Cathedral Ceiling(s), Kitchen/Dining, Living/Dining, Primary BR w/ BA, Natural Light, Walk-In Closet(s)
- Flooring: Carpet, Laminate
- Windows: Skylight(s)
- Basement: Full,Unfinished,Interior Entry
Interior area
- Total structure area: 3,226
- Total interior livable area: 2,176 sqft
- Finished area above ground: 2,176
- Finished area below ground: 0
Property
Parking
- Total spaces: 2
- Parking features: Gravel, Auto Open, Direct Entry, Garage, On Site, Attached
- Garage spaces: 2
Features
- Levels: Two
- Stories: 2
- Patio & porch: Covered Porch
- Exterior features: Deck, Garden
- Has view: Yes
- View description: Water
- Has water view: Yes
- Water view: Water
- Body of water: Lake Champlain
- Frontage length: Road frontage: 197
Lot
- Size: 2.03 Acres
- Features: Level
Details
- Parcel number: 63920113391
- Zoning description: Res
Construction
Type & style
- Home type: SingleFamily
- Architectural style: Colonial
- Property subtype: Single Family Residence
Materials
- Wood Frame
- Foundation: Poured Concrete
- Roof: Shingle
Condition
- New construction: No
- Year built: 2003
Utilities & green energy
- Electric: 100 Amp Service
- Sewer: Concrete, Shared Septic, Septic Tank
- Utilities for property: Cable, Propane, Phone Available
Community & neighborhood
Location
- Region: Swanton
Other
Other facts
- Road surface type: Paved
Price history
| Date | Event | Price |
|---|---|---|
| 8/22/2025 | Sold | $480,000+1.1%$221/sqft |
Source: | ||
| 6/13/2025 | Listed for sale | $475,000$218/sqft |
Source: | ||
| 4/10/2025 | Contingent | $475,000$218/sqft |
Source: | ||
| 3/13/2025 | Listed for sale | $475,000$218/sqft |
Source: | ||
Public tax history
| Year | Property taxes | Tax assessment |
|---|---|---|
| 2024 | -- | $314,400 |
| 2023 | -- | $314,400 |
| 2022 | -- | $314,400 |
Find assessor info on the county website
Neighborhood: 05488
Nearby schools
GreatSchools rating
- 5/10Swanton SchoolsGrades: PK-6Distance: 3 mi
- 4/10Missisquoi Valley Uhsd #7Grades: 7-12Distance: 3.9 mi
Schools provided by the listing agent
- Elementary: Swanton School
- Middle: Missisquoi Valley Union Jshs
- High: Missisquoi Valley UHSD #7
- District: Missisquoi Valley UHSD 7
Source: PrimeMLS. This data may not be complete. We recommend contacting the local school district to confirm school assignments for this home.
Get pre-qualified for a loan
At Zillow Home Loans, we can pre-qualify you in as little as 5 minutes with no impact to your credit score.An equal housing lender. NMLS #10287.
