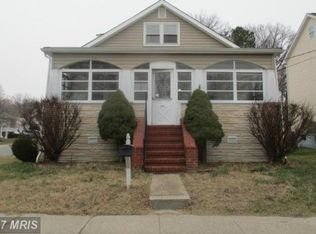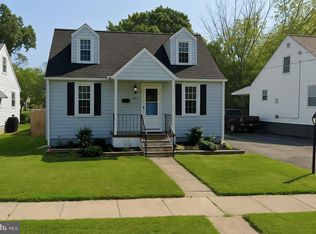Sold for $381,000
$381,000
325 Maple Ave, Baltimore, MD 21221
4beds
2,592sqft
Single Family Residence
Built in 2007
10,000 Square Feet Lot
$376,400 Zestimate®
$147/sqft
$3,759 Estimated rent
Home value
$376,400
$346,000 - $410,000
$3,759/mo
Zestimate® history
Loading...
Owner options
Explore your selling options
What's special
This charming colonial sits on a generous lot, offering functionality and plenty of space. A welcoming covered front porch leads you inside to a bright and open living room, featuring a cozy pellet stove, elegant staircase, and an adjacent professional office. The office, complete with double French doors and a closet, is perfect for remote work or as a dedicated study, homework, or reading space. Designed for seamless living, the circular floor plan enhances flow and functionality. Stylish gray wood-tone laminate flooring runs throughout the main level. The kitchen boasts classic white cabinetry, a window above the sink, and a spacious eat-in area ideal for dining. A sliding door leads to a large deck with a trellis, overlooking the expansive fenced-in backyard—perfect for entertaining! A full bath on the main level adds convenience, and the office could easily be converted into a bedroom for main-level living if needed. Upstairs, you’ll find a supersized primary suite with a full bath, double closets, and large windows that flood the space with natural light. Dual ceiling fans enhance comfort. The additional bedrooms are generously sized, each with ceiling fans for added comfort. The partially finished basement offers flexible space, ready for your personal touch. A large detached garage sits at the rear of the property, providing ample storage or workshop potential. This move-in-ready home is waiting to welcome you—schedule your showing today!
Zillow last checked: 8 hours ago
Listing updated: March 20, 2025 at 01:01am
Listed by:
Katie Wojtowicz 803-417-4575,
Samson Properties
Bought with:
Gene Drubetskoy, 666548
EXP Realty, LLC
Source: Bright MLS,MLS#: MDBC2118636
Facts & features
Interior
Bedrooms & bathrooms
- Bedrooms: 4
- Bathrooms: 3
- Full bathrooms: 3
- Main level bathrooms: 1
- Main level bedrooms: 1
Bedroom 2
- Features: Flooring - Carpet
- Level: Upper
Bedroom 3
- Features: Flooring - Carpet
- Level: Upper
Bedroom 4
- Features: Flooring - Carpet
- Level: Main
Primary bathroom
- Level: Upper
Bathroom 2
- Level: Upper
Bathroom 3
- Level: Upper
Basement
- Features: Flooring - Other
- Level: Lower
Family room
- Features: Flooring - Vinyl
- Level: Main
Other
- Level: Main
Kitchen
- Features: Flooring - Vinyl
- Level: Main
Living room
- Features: Flooring - Carpet
- Level: Main
Heating
- Forced Air, Heat Pump, Electric
Cooling
- Ceiling Fan(s), Central Air, Heat Pump, Electric
Appliances
- Included: Dryer, Washer, Dishwasher, Microwave, Disposal, Refrigerator, Ice Maker, Cooktop, Electric Water Heater
- Laundry: Has Laundry
Features
- Attic, Family Room Off Kitchen, Kitchen - Country, Combination Kitchen/Living, Kitchen - Table Space, Primary Bath(s), Open Floorplan, Floor Plan - Traditional, Dry Wall
- Doors: French Doors, Six Panel
- Windows: Double Pane Windows
- Basement: Connecting Stairway,Exterior Entry,Rear Entrance,Full,Space For Rooms,Unfinished
- Has fireplace: No
Interior area
- Total structure area: 2,592
- Total interior livable area: 2,592 sqft
- Finished area above ground: 1,728
- Finished area below ground: 864
Property
Parking
- Parking features: Off Street, On Street, Driveway
- Has uncovered spaces: Yes
Accessibility
- Accessibility features: None
Features
- Levels: Two
- Stories: 2
- Patio & porch: Deck, Porch
- Exterior features: Sidewalks
- Pool features: None
Lot
- Size: 10,000 sqft
Details
- Additional structures: Above Grade, Below Grade
- Parcel number: 04151514000240
- Zoning: R
- Special conditions: Standard
Construction
Type & style
- Home type: SingleFamily
- Architectural style: Colonial
- Property subtype: Single Family Residence
Materials
- Vinyl Siding
- Foundation: Permanent
- Roof: Shingle,Composition
Condition
- New construction: No
- Year built: 2007
Utilities & green energy
- Sewer: Public Sewer
- Water: Public
Community & neighborhood
Location
- Region: Baltimore
- Subdivision: Homberg
Other
Other facts
- Listing agreement: Exclusive Right To Sell
- Listing terms: Cash,Conventional,FHA,VA Loan
- Ownership: Fee Simple
Price history
| Date | Event | Price |
|---|---|---|
| 3/19/2025 | Sold | $381,000+1.6%$147/sqft |
Source: | ||
| 2/23/2025 | Contingent | $375,000$145/sqft |
Source: | ||
| 2/21/2025 | Listed for sale | $375,000+29.3%$145/sqft |
Source: | ||
| 3/5/2021 | Sold | $290,000$112/sqft |
Source: Public Record Report a problem | ||
| 7/1/2020 | Sold | $290,000+0.3%$112/sqft |
Source: Agent Provided Report a problem | ||
Public tax history
| Year | Property taxes | Tax assessment |
|---|---|---|
| 2025 | $4,479 +30.9% | $297,200 +5.3% |
| 2024 | $3,420 +5.6% | $282,200 +5.6% |
| 2023 | $3,238 +2.9% | $267,200 |
Find assessor info on the county website
Neighborhood: 21221
Nearby schools
GreatSchools rating
- 3/10Deep Creek Elementary SchoolGrades: K-5Distance: 0.2 mi
- 4/10Deep Creek Middle SchoolGrades: 6-8Distance: 1.2 mi
- 2/10Kenwood High SchoolGrades: 9-12Distance: 1 mi
Schools provided by the listing agent
- District: Baltimore County Public Schools
Source: Bright MLS. This data may not be complete. We recommend contacting the local school district to confirm school assignments for this home.

Get pre-qualified for a loan
At Zillow Home Loans, we can pre-qualify you in as little as 5 minutes with no impact to your credit score.An equal housing lender. NMLS #10287.

