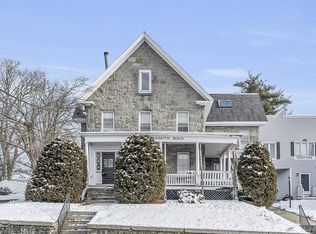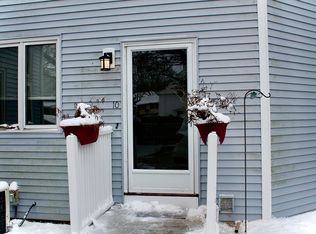Sold for $340,000 on 06/09/23
$340,000
325 Mammoth Rd APT 7, Lowell, MA 01854
2beds
2,088sqft
Condominium, Townhouse
Built in 1986
-- sqft lot
$382,300 Zestimate®
$163/sqft
$2,822 Estimated rent
Home value
$382,300
$363,000 - $401,000
$2,822/mo
Zestimate® history
Loading...
Owner options
Explore your selling options
What's special
Almost everything is NEW: new furnace(2022), new hot water tank(2022), new AC compressor(2021), new refrigerator(2022), freshly painted throughout with new stairway carpet and 2nd floor bathroom vanity and faucet(2022). This beautiful townhouse boasts open floor concept with cathedral ceiling, gas heating and cooking, central AC. Two large bedrooms are located on the 2nd floor with a hallway nook that overlooks the living room and is perfect size for a home office. Both 1st and 2nd floor has a full bathroom for convenience. The Lower level features good size workspace, private garage and a large hardwood flooring room can be used as spare bedroom/game room with separate door leading outside. Drop-down stairs leads to solid-floor attic with abundant storage space. Nothing to do just to move in. It is perfect for either owner-occupied for cheaper-than-rent or investors with hands-off management.
Zillow last checked: 8 hours ago
Listing updated: June 09, 2023 at 02:02pm
Listed by:
Mei Zhou 978-413-6688,
Coldwell Banker Realty - Andover 978-475-2201
Bought with:
Sandra Buker
Doherty Properties
Source: MLS PIN,MLS#: 73091896
Facts & features
Interior
Bedrooms & bathrooms
- Bedrooms: 2
- Bathrooms: 2
- Full bathrooms: 2
Primary bedroom
- Features: Ceiling Fan(s), Closet, Flooring - Hardwood, Slider
- Level: Second
- Area: 195
- Dimensions: 13 x 15
Bedroom 2
- Features: Closet, Flooring - Hardwood
- Level: Second
- Area: 144
- Dimensions: 12 x 12
Primary bathroom
- Features: No
Bathroom 1
- Features: Bathroom - Full, Bathroom - Tiled With Tub & Shower, Flooring - Stone/Ceramic Tile
- Level: Second
Bathroom 2
- Features: Bathroom - Full, Bathroom - Tiled With Shower Stall, Flooring - Stone/Ceramic Tile
- Level: First
Dining room
- Features: Flooring - Hardwood
- Level: First
- Area: 150
- Dimensions: 10 x 15
Kitchen
- Features: Flooring - Stone/Ceramic Tile
- Level: First
- Area: 80
- Dimensions: 8 x 10
Living room
- Features: Skylight, Cathedral Ceiling(s), Flooring - Hardwood, Open Floorplan
- Level: First
- Area: 247
- Dimensions: 13 x 19
Heating
- Central, Forced Air, Natural Gas
Cooling
- Central Air
Appliances
- Laundry: In Basement, In Unit, Washer Hookup
Features
- Bonus Room
- Flooring: Tile, Carpet, Hardwood, Flooring - Hardwood
- Has basement: Yes
- Number of fireplaces: 1
- Fireplace features: Living Room
Interior area
- Total structure area: 2,088
- Total interior livable area: 2,088 sqft
Property
Parking
- Total spaces: 2
- Parking features: Under, Deeded, Off Street, Guest
- Attached garage spaces: 1
- Uncovered spaces: 1
Details
- Parcel number: 3177590
- Zoning: RB
Construction
Type & style
- Home type: Townhouse
- Property subtype: Condominium, Townhouse
Materials
- Frame
- Roof: Shingle
Condition
- Year built: 1986
Utilities & green energy
- Electric: 110 Volts, 220 Volts
- Sewer: Public Sewer
- Water: Public
- Utilities for property: for Gas Range, Washer Hookup
Community & neighborhood
Community
- Community features: Medical Facility, Highway Access, Public School, University
Location
- Region: Lowell
HOA & financial
HOA
- HOA fee: $417 monthly
- Services included: Insurance, Maintenance Grounds, Snow Removal, Trash
Price history
| Date | Event | Price |
|---|---|---|
| 6/9/2023 | Sold | $340,000-2.8%$163/sqft |
Source: MLS PIN #73091896 Report a problem | ||
| 4/10/2023 | Contingent | $349,900$168/sqft |
Source: MLS PIN #73091896 Report a problem | ||
| 3/28/2023 | Listed for sale | $349,900+14.3%$168/sqft |
Source: MLS PIN #73091896 Report a problem | ||
| 10/6/2022 | Sold | $306,000-4.3%$147/sqft |
Source: MLS PIN #72988719 Report a problem | ||
| 8/9/2022 | Contingent | $319,900$153/sqft |
Source: MLS PIN #72988719 Report a problem | ||
Public tax history
| Year | Property taxes | Tax assessment |
|---|---|---|
| 2025 | $3,734 0% | $325,300 +3.7% |
| 2024 | $3,735 +23.6% | $313,600 +28.9% |
| 2023 | $3,022 +7.9% | $243,300 +16.9% |
Find assessor info on the county website
Neighborhood: Pawtucketville
Nearby schools
GreatSchools rating
- 2/10Joseph McAvinnue Elementary SchoolGrades: PK-4Distance: 0.4 mi
- 4/10Dr An Wang Middle SchoolGrades: 5-8Distance: 0.7 mi
- 3/10Lowell High SchoolGrades: 9-12Distance: 1.5 mi
Get a cash offer in 3 minutes
Find out how much your home could sell for in as little as 3 minutes with a no-obligation cash offer.
Estimated market value
$382,300
Get a cash offer in 3 minutes
Find out how much your home could sell for in as little as 3 minutes with a no-obligation cash offer.
Estimated market value
$382,300

