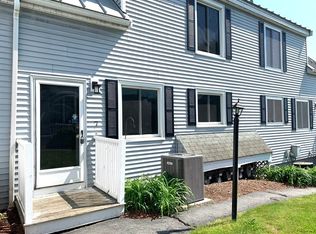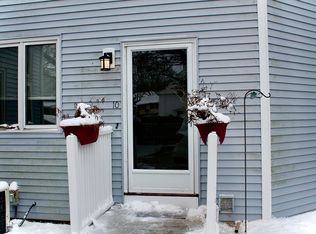Sold for $335,000 on 03/19/24
$335,000
325 Mammoth Rd APT 3, Lowell, MA 01854
2beds
1,072sqft
Condominium, Townhouse
Built in 1986
-- sqft lot
$347,500 Zestimate®
$313/sqft
$2,340 Estimated rent
Home value
$347,500
$330,000 - $365,000
$2,340/mo
Zestimate® history
Loading...
Owner options
Explore your selling options
What's special
Thought renting is the best option, well after you see this home it will change your mind. Located in the highly desirable Pawtucketville section of Lowell, this 2 bed, 1.5 bath home is situated on a single level for added convenience. Spacious living room with gas fireplace to warm you up during those cold, winter nights and optimal for entertaining as well. New pull down ladder in the living room leads up to a loft area for additional storage. Primary bedroom features large walk-in closet, full bathroom with jetted tub, fireplace and covered balcony as well. Relish the benefit of in-unit laundry. As the summer season approaches, enjoy the luxury of the newer Central AC system. Located near UMass Lowell , commuter rails, restaurants, Downtown Lowell, Pawtucket Blvd and tax-free NH. Two parking spaces and pet friendly as well. Investors take notice. With a little personal touch you can make this into your new favorite home, this is the ideal opportunity for value-add and/or renting.
Zillow last checked: 8 hours ago
Listing updated: March 20, 2024 at 09:09am
Listed by:
Joshua Riopelle 978-590-2741,
Simes City Realty 978-420-8410
Bought with:
Xavier Cole
eXp Realty
Source: MLS PIN,MLS#: 73199276
Facts & features
Interior
Bedrooms & bathrooms
- Bedrooms: 2
- Bathrooms: 2
- Full bathrooms: 1
- 1/2 bathrooms: 1
Primary bedroom
- Features: Bathroom - Full, Ceiling Fan(s), Walk-In Closet(s), Balcony / Deck
- Level: Third
- Area: 255
- Dimensions: 15 x 17
Bedroom 2
- Features: Skylight, Closet
- Level: Third
- Area: 143
- Dimensions: 11 x 13
Bathroom 1
- Features: Bathroom - Half
- Level: Third
Bathroom 2
- Features: Bathroom - Full
- Level: Third
Kitchen
- Features: Flooring - Stone/Ceramic Tile
- Level: Third
- Area: 150
- Dimensions: 10 x 15
Living room
- Features: Skylight, Cathedral Ceiling(s), Ceiling Fan(s), Storage
- Level: Third
- Area: 342
- Dimensions: 18 x 19
Heating
- Forced Air, Natural Gas
Cooling
- Central Air
Appliances
- Laundry: Third Floor, In Unit
Features
- Walk-up Attic
- Flooring: Tile, Vinyl, Hardwood, Parquet
- Basement: None
- Number of fireplaces: 2
- Fireplace features: Living Room, Master Bedroom
- Common walls with other units/homes: No One Above
Interior area
- Total structure area: 1,072
- Total interior livable area: 1,072 sqft
Property
Parking
- Total spaces: 2
- Parking features: Deeded, Common
- Uncovered spaces: 2
Features
- Patio & porch: Covered
- Exterior features: Covered Patio/Deck
Details
- Parcel number: M:80 B:3815 L:325 U:3,3177553
- Zoning: TTF
Construction
Type & style
- Home type: Townhouse
- Property subtype: Condominium, Townhouse
Materials
- Frame, Stone
- Roof: Rubber,Metal
Condition
- Year built: 1986
Utilities & green energy
- Electric: Circuit Breakers
- Sewer: Public Sewer
- Water: Public
- Utilities for property: for Gas Range
Community & neighborhood
Community
- Community features: Public Transportation, Shopping, Walk/Jog Trails, Medical Facility, Laundromat, Bike Path, Highway Access, Public School, University
Location
- Region: Lowell
HOA & financial
HOA
- HOA fee: $332 monthly
- Services included: Insurance, Maintenance Structure, Maintenance Grounds, Snow Removal, Trash
Price history
| Date | Event | Price |
|---|---|---|
| 3/19/2024 | Sold | $335,000+12%$313/sqft |
Source: MLS PIN #73199276 Report a problem | ||
| 2/13/2024 | Contingent | $299,000$279/sqft |
Source: MLS PIN #73199276 Report a problem | ||
| 2/7/2024 | Listed for sale | $299,000+49.6%$279/sqft |
Source: MLS PIN #73199276 Report a problem | ||
| 10/12/2018 | Sold | $199,900$186/sqft |
Source: Public Record Report a problem | ||
| 9/5/2018 | Pending sale | $199,900$186/sqft |
Source: RE/MAX INSIGHT #72384494 Report a problem | ||
Public tax history
| Year | Property taxes | Tax assessment |
|---|---|---|
| 2025 | $3,429 0% | $298,700 +3.7% |
| 2024 | $3,430 +24% | $288,000 +29.3% |
| 2023 | $2,766 +8.2% | $222,700 +17.3% |
Find assessor info on the county website
Neighborhood: Pawtucketville
Nearby schools
GreatSchools rating
- 2/10Joseph McAvinnue Elementary SchoolGrades: PK-4Distance: 0.4 mi
- 4/10Dr An Wang Middle SchoolGrades: 5-8Distance: 0.7 mi
- 3/10Lowell High SchoolGrades: 9-12Distance: 1.5 mi
Get a cash offer in 3 minutes
Find out how much your home could sell for in as little as 3 minutes with a no-obligation cash offer.
Estimated market value
$347,500
Get a cash offer in 3 minutes
Find out how much your home could sell for in as little as 3 minutes with a no-obligation cash offer.
Estimated market value
$347,500

