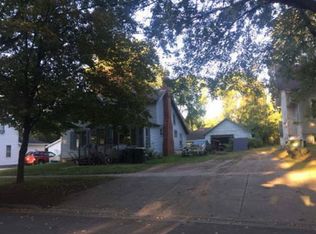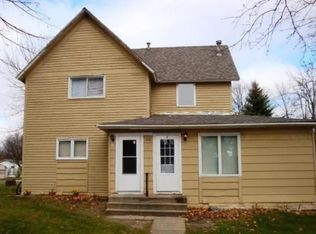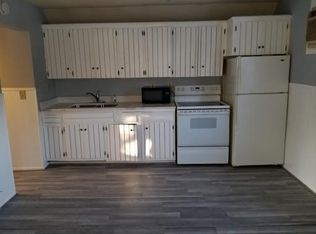Closed
$182,500
325 Lynn Rd SW, Hutchinson, MN 55350
2beds
660sqft
Single Family Residence
Built in 1940
6,243.6 Square Feet Lot
$188,500 Zestimate®
$277/sqft
$1,509 Estimated rent
Home value
$188,500
Estimated sales range
Not available
$1,509/mo
Zestimate® history
Loading...
Owner options
Explore your selling options
What's special
Offers received, highest and best due 1/5/25 at 3pm. Conveniently located in the heart of Hutchinson is where you'll find this great opportunity to call home! Easily walkable to shopping and downtown. Many recent updates over the past few years: siding, concrete driveway with extra parking pad, landscaping, gutters and guards, refrigerator and range, bathroom updates, front deck, paint throughout and more! Main level bedroom with spacious closet. Southwest facing kitchen and living room, providing plenty of natural lighting. The lower level is where you'll find the second bedroom, laundry room and great unfinished flex space - great for kids' play area or rec-space. Nice yard and attached garage to top it off, come check it out! Laundry room and lower level flex space are not included in finished sq. ft.
Zillow last checked: 8 hours ago
Listing updated: February 12, 2026 at 10:29pm
Listed by:
Shawn P Johnson 970-231-2796,
Fieldstone Real Estate Specialists
Bought with:
James J Rogers
Hometown Realty, Inc
Source: NorthstarMLS as distributed by MLS GRID,MLS#: 6642675
Facts & features
Interior
Bedrooms & bathrooms
- Bedrooms: 2
- Bathrooms: 1
- Full bathrooms: 1
Bedroom
- Level: Main
- Area: 117 Square Feet
- Dimensions: 13x9
Bedroom 2
- Level: Lower
- Area: 128 Square Feet
- Dimensions: 8x16
Bathroom
- Level: Main
- Area: 49 Square Feet
- Dimensions: 7x7
Family room
- Level: Main
- Area: 162 Square Feet
- Dimensions: 18x9
Flex room
- Level: Basement
- Area: 144 Square Feet
- Dimensions: 8x18
Kitchen
- Level: Main
- Area: 80 Square Feet
- Dimensions: 8x10
Laundry
- Level: Basement
- Area: 80 Square Feet
- Dimensions: 10x8
Heating
- Forced Air
Cooling
- Central Air
Appliances
- Included: Dryer, Range, Refrigerator, Washer
- Laundry: In Basement
Features
- Basement: Full
Interior area
- Total structure area: 660
- Total interior livable area: 660 sqft
- Finished area above ground: 532
- Finished area below ground: 128
Property
Parking
- Total spaces: 3
- Parking features: Attached, Concrete, Garage Door Opener
- Attached garage spaces: 1
- Carport spaces: 2
- Has uncovered spaces: Yes
- Details: Garage Dimensions (11x21), Garage Door Height (7), Garage Door Width (16)
Accessibility
- Accessibility features: None
Features
- Levels: One
- Stories: 1
- Patio & porch: Front Porch
Lot
- Size: 6,243 sqft
- Dimensions: 66 x 94.6
- Features: Tree Coverage - Light
Details
- Foundation area: 532
- Parcel number: 230502550
- Zoning description: Residential-Single Family
Construction
Type & style
- Home type: SingleFamily
- Property subtype: Single Family Residence
Materials
- Roof: Age Over 8 Years
Condition
- New construction: No
- Year built: 1940
Utilities & green energy
- Electric: 100 Amp Service
- Gas: Natural Gas
- Sewer: City Sewer/Connected
- Water: City Water/Connected
Community & neighborhood
Location
- Region: Hutchinson
HOA & financial
HOA
- Has HOA: No
Price history
| Date | Event | Price |
|---|---|---|
| 2/12/2025 | Sold | $182,500+1.4%$277/sqft |
Source: | ||
| 1/6/2025 | Pending sale | $179,990$273/sqft |
Source: | ||
| 1/1/2025 | Listed for sale | $179,990+176.9%$273/sqft |
Source: | ||
| 11/22/2023 | Listing removed | -- |
Source: Zillow Rentals Report a problem | ||
| 11/17/2023 | Price change | $1,000-13%$2/sqft |
Source: Zillow Rentals Report a problem | ||
Public tax history
| Year | Property taxes | Tax assessment |
|---|---|---|
| 2025 | $1,600 +3.3% | $110,600 |
| 2024 | $1,549 +2.7% | $110,600 +2.9% |
| 2023 | $1,508 +4.7% | $107,500 +5% |
Find assessor info on the county website
Neighborhood: 55350
Nearby schools
GreatSchools rating
- 9/10Hutchinson Park Elementary SchoolGrades: 4-5Distance: 0.4 mi
- 7/10Hutchinson Middle SchoolGrades: 6-8Distance: 1 mi
- 8/10Hutchinson Senior High SchoolGrades: 9-12Distance: 0.9 mi
Get pre-qualified for a loan
At Zillow Home Loans, we can pre-qualify you in as little as 5 minutes with no impact to your credit score.An equal housing lender. NMLS #10287.


