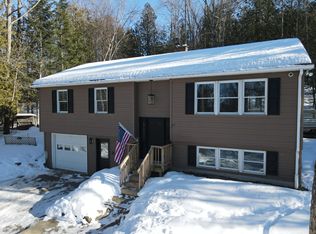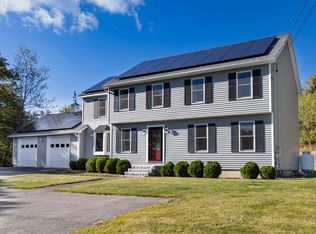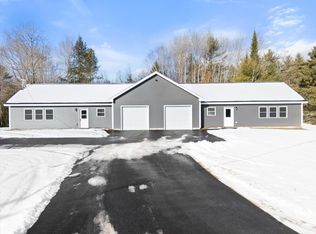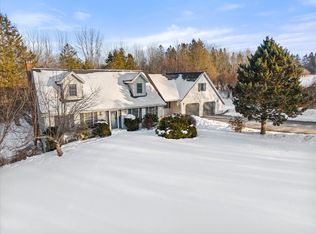Welcome to this beautifully designed 3-bedroom, 2.5-bath Colonial offering space, flexibility, and endless potential in one of Holden's most convenient locations.
The main level features a thoughtfully designed floor plan with generous living space, room for a formal dining area, and additional flexible space ideal for a home office, den, or playroom. The layout offers both comfort and functionality — perfect for everyday living and entertaining alike.
Upstairs, you'll find three comfortable bedrooms including a spacious primary suite, along with the convenience of 2.5 bathrooms throughout.
One of the standout features of this home is the entire third level ready to be finished to fit your vision — whether that's a bonus room, guest suite, studio, or private retreat. From the top level, enjoy elevated views overlooking the surrounding landscape, offering a peaceful vantage point to take in Maine's natural beauty. With the right finishing touches, this space could truly become something special.
Need even more room? The full, dry basement provides additional opportunity for expansion if extra living space is on your wish list.
For added peace of mind, the home is equipped with a full-house generator, ensuring comfort and reliability year-round — no matter the weather.
Located in Holden, you'll enjoy the quiet country feel while being just minutes from Bangor's shopping, dining, hospital, airport, and waterfront concerts. With nearby lakes, trails, and easy access to Route 1A and I-395, this location offers the perfect balance of convenience and outdoor lifestyle.
325 Lower Dedham Road offers space today, room to grow tomorrow, and the security of knowing you're covered in every season.
Active
$525,000
325 Lower Dedham Road, Holden, ME 04429
3beds
2,400sqft
Est.:
Single Family Residence
Built in 2010
3.3 Acres Lot
$-- Zestimate®
$219/sqft
$-- HOA
What's special
Formal dining areaThoughtfully designed floor planFull dry basementThree comfortable bedroomsSpacious primary suiteGenerous living space
- 2 days |
- 755 |
- 34 |
Zillow last checked: 8 hours ago
Listing updated: February 14, 2026 at 02:07pm
Listed by:
NextHome Experience
Source: Maine Listings,MLS#: 1651763
Tour with a local agent
Facts & features
Interior
Bedrooms & bathrooms
- Bedrooms: 3
- Bathrooms: 3
- Full bathrooms: 2
- 1/2 bathrooms: 1
Bedroom 1
- Features: Double Vanity, Full Bath, Jetted Tub, Separate Shower, Suite, Walk-In Closet(s)
- Level: Second
- Area: 210 Square Feet
- Dimensions: 15 x 14
Bedroom 2
- Features: Closet
- Level: Second
- Area: 143 Square Feet
- Dimensions: 13 x 11
Bedroom 3
- Features: Closet
- Level: Second
- Area: 121 Square Feet
- Dimensions: 11 x 11
Dining room
- Level: First
- Area: 117 Square Feet
- Dimensions: 13 x 9
Dining room
- Features: Formal
- Level: First
- Area: 130 Square Feet
- Dimensions: 13 x 10
Family room
- Level: First
- Area: 195 Square Feet
- Dimensions: 15 x 13
Kitchen
- Features: Eat-in Kitchen, Pantry
- Level: First
- Area: 169 Square Feet
- Dimensions: 13 x 13
Laundry
- Level: Second
- Area: 88 Square Feet
- Dimensions: 8 x 11
Living room
- Level: First
- Area: 209 Square Feet
- Dimensions: 19 x 11
Heating
- Baseboard, Heat Pump, Hot Water, Zoned, Radiant
Cooling
- Heat Pump
Features
- Flooring: Carpet, Laminate, Vinyl
- Basement: Interior Entry
- Has fireplace: No
Interior area
- Total structure area: 2,400
- Total interior livable area: 2,400 sqft
- Finished area above ground: 2,400
- Finished area below ground: 0
Video & virtual tour
Property
Parking
- Total spaces: 3
- Parking features: Garage - Attached
- Attached garage spaces: 3
Features
- Levels: Multi/Split
- Patio & porch: Deck
- Has view: Yes
- View description: Trees/Woods
Lot
- Size: 3.3 Acres
Details
- Additional structures: Outbuilding, Shed(s)
- Parcel number: HOLNM04L3502
- Zoning: Residential
Construction
Type & style
- Home type: SingleFamily
- Architectural style: Colonial,Contemporary
- Property subtype: Single Family Residence
Materials
- Roof: Shingle
Condition
- Year built: 2010
Utilities & green energy
- Electric: Circuit Breakers
- Sewer: Private Sewer, Septic Design Available, Septic Tank
- Water: Private, Well
- Utilities for property: Utilities On
Green energy
- Energy efficient items: Ceiling Fans
Community & HOA
Location
- Region: Holden
Financial & listing details
- Price per square foot: $219/sqft
- Tax assessed value: $266,680
- Annual tax amount: $5,160
- Date on market: 2/12/2026
Estimated market value
Not available
Estimated sales range
Not available
$3,521/mo
Price history
Price history
| Date | Event | Price |
|---|---|---|
| 2/12/2026 | Listed for sale | $525,000$219/sqft |
Source: | ||
| 1/30/2026 | Listing removed | $525,000$219/sqft |
Source: eXp Realty #1632800 Report a problem | ||
| 11/22/2025 | Price change | $525,000-6.1%$219/sqft |
Source: | ||
| 9/17/2025 | Price change | $559,000-2.8%$233/sqft |
Source: | ||
| 9/5/2025 | Price change | $575,000-4.2%$240/sqft |
Source: | ||
Public tax history
Public tax history
| Year | Property taxes | Tax assessment |
|---|---|---|
| 2024 | $5,160 +4.6% | $266,680 -0.8% |
| 2023 | $4,932 +2.8% | $268,760 -0.1% |
| 2022 | $4,800 +1.4% | $268,930 +1.4% |
Find assessor info on the county website
BuyAbility℠ payment
Est. payment
$2,688/mo
Principal & interest
$2036
Property taxes
$468
Home insurance
$184
Climate risks
Neighborhood: 04429
Nearby schools
GreatSchools rating
- 7/10Holbrook SchoolGrades: 5-8Distance: 2.3 mi
- 9/10Holden SchoolGrades: 2-4Distance: 2.7 mi
- NAEddington SchoolGrades: PK-1Distance: 7.7 mi
- Loading
- Loading




