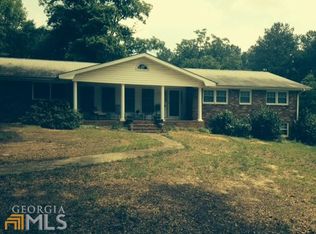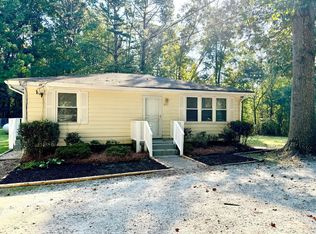Great opportunity on this single story completely renovated beauty in Fayette County featuring a glistening pool with sunroom, all new cabinets with soft close drawers, granite counters, custom back splash, new carpet, paint, doors, tiled bathrooms, roof... the list goes on. Get it now and be in to enjoy the pool on these 90% days! No neighborhood restrictions and tons of parking.
This property is off market, which means it's not currently listed for sale or rent on Zillow. This may be different from what's available on other websites or public sources.

