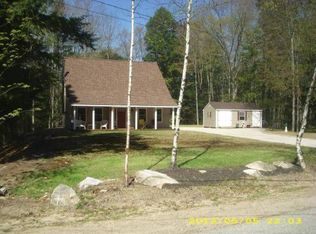CHARMING CAPE NESTLED IN THE PINES. The patio overlooks a lovely level lot. Well maintained, this home offers three bedrooms, two baths, and a very cozy atmosphere. Warm yourself by the gas stove while snuggled up with a good book and a cup of cocoa. Open concept living area, two bedrooms, full bath, laundry, kitchen/dining, and living room all on the first floor with a beautiful master bedroom with bath upstairs. Whether you're in the market for a vacation home or your primary home, come to the White Mountains and see what we have in store for you!
This property is off market, which means it's not currently listed for sale or rent on Zillow. This may be different from what's available on other websites or public sources.

