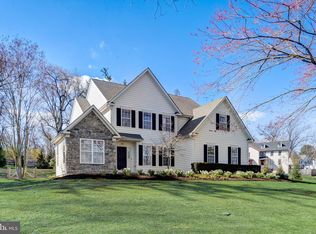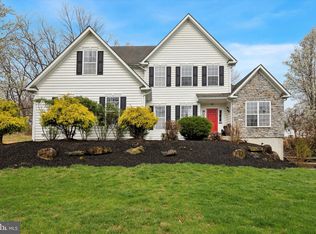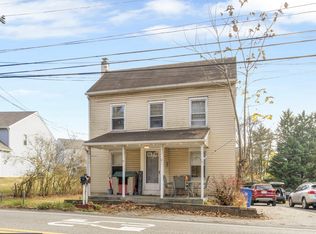Welcome to Cherry Cottage This one-of-a-kind property is for sale for the first time in 25 years. Originally part of a land grant “Lamborne” in 1681, the current house was built in 1797 and expanded twice. Cherry Cottage was a 138-acre farm for much of the 19th and early 20th century. The current 1.7 acres includes the main house, 1500 sq ft barn, in-ground pool, springhouse ruins and pond. Despite its age, this is a modern house with very solid bones. The walls are 20” thick stone and insulation has been retrofitted whenever renovations were performed. Air conditioning is seldom required due to the mass of the stone. Floors, stairs, and central beams have been reinforced. Original leaky single-pane windows have been replaced with double-pane vinyl-clad wood windows. The kitchen was designed for serious cooking with dual sinks, multiple workstations, and lots of general and task lighting. Over 20 people can fit into the kitchen when entertaining. The 1st floor center hallway is 9’ wide and runs the entire depth of the house. Off the “breakfast” room in the back of the house is a French door that opens onto a spacious three-tiered deck. Dual exits from the deck lead to the in-ground pool and fenced-in garden. The yard is large and immediately behind the house is a 7-acre Lenni Park with baseball, basketball, playground, and fields. The private space on the upper floors is designed for a large family or somebody who likes to have a lot of guests. The master suite includes the master bedroom, bath with clawfoot tub and shower, walk-in closet, and home office. There are three additional bedrooms and two additional baths on the 2nd floor. The newest bath includes a “wet room” with shower and soaking tub. The 3rd floor consists of two additional bedrooms, a 2nd home office (with conference table) and two storage areas.
This property is off market, which means it's not currently listed for sale or rent on Zillow. This may be different from what's available on other websites or public sources.



