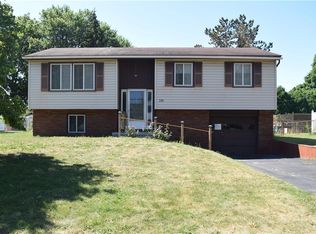Closed
$221,000
325 Laura Dr, Rochester, NY 14626
3beds
984sqft
Single Family Residence
Built in 1965
10,497.96 Square Feet Lot
$227,700 Zestimate®
$225/sqft
$1,917 Estimated rent
Maximize your home sale
Get more eyes on your listing so you can sell faster and for more.
Home value
$227,700
$214,000 - $241,000
$1,917/mo
Zestimate® history
Loading...
Owner options
Explore your selling options
What's special
Welcome to 325 Laura Dr, a well cared for Ranch in the Town of Greece that displays pride of ownership throughout! Tremendous opportunity to put your design and material choices to work to turn this into your home! Enjoy a large fenced in back yard with a storage shed. The spacious back yard offers multiple possibilities for a patio or entertainment area. Partially finished basement offers additional living space. Conveniently located on a quiet, neighborhood street near parks, many schools and shopping! Roof was torn off in 2004, all appliances bought new 2-3 years ago, high efficient Goodman furnace and central air installed in 2018, vinyl replacement windows in 2005 and the exterior was painted in full 3 years ago. Delayed negotiations until June 10th at 1pm.
Zillow last checked: 8 hours ago
Listing updated: July 27, 2025 at 12:49pm
Listed by:
Joseph DiMarzo 585-770-4060,
Key Property Ventures, LLC
Bought with:
William F. Fox, 40FO0933935
RE/MAX Plus
Source: NYSAMLSs,MLS#: R1612002 Originating MLS: Rochester
Originating MLS: Rochester
Facts & features
Interior
Bedrooms & bathrooms
- Bedrooms: 3
- Bathrooms: 1
- Full bathrooms: 1
- Main level bathrooms: 1
- Main level bedrooms: 3
Heating
- Gas, Forced Air
Cooling
- Central Air, Wall Unit(s)
Appliances
- Included: Dryer, Gas Oven, Gas Range, Gas Water Heater, Refrigerator, Washer
- Laundry: In Basement
Features
- Eat-in Kitchen, Separate/Formal Living Room, Main Level Primary
- Flooring: Carpet, Ceramic Tile, Hardwood, Varies, Vinyl
- Basement: Full,Partially Finished
- Has fireplace: No
Interior area
- Total structure area: 984
- Total interior livable area: 984 sqft
Property
Parking
- Total spaces: 1
- Parking features: Attached, Garage
- Attached garage spaces: 1
Features
- Levels: One
- Stories: 1
- Exterior features: Blacktop Driveway
Lot
- Size: 10,497 sqft
- Dimensions: 70 x 150
- Features: Rectangular, Rectangular Lot, Residential Lot
Details
- Parcel number: 2628000741100006009000
- Special conditions: Standard
Construction
Type & style
- Home type: SingleFamily
- Architectural style: Ranch
- Property subtype: Single Family Residence
Materials
- Wood Siding
- Foundation: Block
Condition
- Resale
- Year built: 1965
Utilities & green energy
- Sewer: Connected
- Water: Connected, Public
- Utilities for property: Sewer Connected, Water Connected
Community & neighborhood
Location
- Region: Rochester
- Subdivision: Laura Drive/Grecian Park
Other
Other facts
- Listing terms: Cash,Conventional,FHA,VA Loan
Price history
| Date | Event | Price |
|---|---|---|
| 7/25/2025 | Sold | $221,000+38.2%$225/sqft |
Source: | ||
| 6/12/2025 | Pending sale | $159,900$163/sqft |
Source: | ||
| 6/4/2025 | Listed for sale | $159,900+117.6%$163/sqft |
Source: | ||
| 5/24/2000 | Sold | $73,500$75/sqft |
Source: Public Record Report a problem | ||
Public tax history
| Year | Property taxes | Tax assessment |
|---|---|---|
| 2024 | -- | $104,400 |
| 2023 | -- | $104,400 +5.5% |
| 2022 | -- | $99,000 |
Find assessor info on the county website
Neighborhood: 14626
Nearby schools
GreatSchools rating
- 3/10Buckman Heights Elementary SchoolGrades: 3-5Distance: 0.8 mi
- 4/10Olympia High SchoolGrades: 6-12Distance: 0.8 mi
- NAHolmes Road Elementary SchoolGrades: K-2Distance: 0.9 mi
Schools provided by the listing agent
- Elementary: Buckman Heights Elementary
- Middle: Olympia School
- High: Olympia High School
- District: Greece
Source: NYSAMLSs. This data may not be complete. We recommend contacting the local school district to confirm school assignments for this home.
