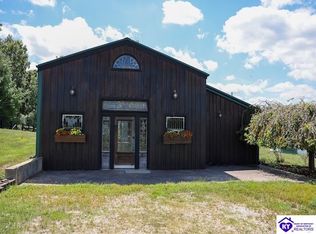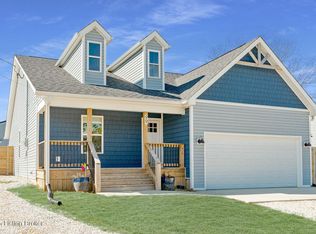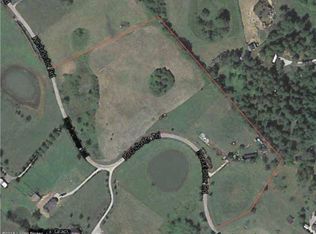This home is a 2001 custom built home that sits on a 15 acre horse farm with 2 stocked ponds, 5 stall horse barns with tack room & loft. Featuring a 6 bedroom 5 bath over sized master suite with marble shower & jacuzzi set in marble, 2 fully equipped kitchens, 1 with granite countertops & 2 dishwashers, 2 laundry areas, 21 ft ceilings, mahogany stained oak hardwood flooring, cherry mantle with marble hearth, decks & screened in porch. This home also has 3 Italian crystal chandeliers, 3 car garage, 6in crown molding & base boards, intercom system, alarm system, and 3 zoned HVAC systems & sprayed polurethane insulation for the lowest utility bills. This home is the dream of all homes.
This property is off market, which means it's not currently listed for sale or rent on Zillow. This may be different from what's available on other websites or public sources.


