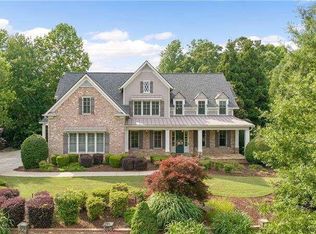Closed
$1,120,000
325 Inman Pl, Roswell, GA 30075
6beds
8,335sqft
Single Family Residence
Built in 2002
1.4 Acres Lot
$1,382,800 Zestimate®
$134/sqft
$6,775 Estimated rent
Home value
$1,382,800
$1.26M - $1.53M
$6,775/mo
Zestimate® history
Loading...
Owner options
Explore your selling options
What's special
Welcome to the absolutely stunning home located in the prestigious gated swim and tennis community of Lakeside at Ansley. This luxurious residence offers an exceptional living experience with a plethora of amenities that cater to the most discerning of buyers. As you approach this stunning home, you are greeted by a covered wrap-around porch that sets the stage for a warm and inviting atmosphere. Upon entering the foyer, you'll immediately notice the intricate details of the shiplap and beams that adorn the walls and ceilings, adding to the charm and character of the home. To left of the foyer is an elegant dining room, perfect for hosting formal dinners and gatherings. To the right is a cozy library with built-ins and fireplace, ideal for curling up with a good book or working from home. The family room, located straight ahead, boasts a beautiful fireplace, built-ins, and plenty of natural light, making it the perfect place to relax and unwind. The gourmet kitchen is a chef's dream, featuring top-of-the-line appliances, custom cabinetry, and a large island with ample seating plus separate eating area. The adjacent keeping room with its own fireplace and eating area is perfect for entertaining. Upstairs, the fireside master retreat is a luxurious sanctuary, complete with a spa-like master bath and plenty of closet space. Three additional spacious bedrooms each with private baths, an office, and a bonus room offer ample space for a growing family. You'll also find a junior suite on the main level complete with private bath. The full finished basement is an entertainer's paradise, featuring a billiard room, a kitchen, a media room, a guest suite, and a workout room. There are several storage rooms as well. The space opens up to the beautiful landscaped backyard, ideal for outdoor entertaining and perfect for a pool. With hardwoods throughout the main level, custom details like shiplap and beams, and a 3+ car garage, this home truly has it all. Come see for yourself and experience the ultimate in luxury living.
Zillow last checked: 8 hours ago
Listing updated: March 14, 2024 at 08:31am
Listed by:
Stephanie Patterson 770-316-3110,
Real Broker LLC,
Meriellen Cole 404-368-8080,
Real Broker LLC
Bought with:
Chuck D Smith, 175773
Keller Williams Realty
Source: GAMLS,MLS#: 20118365
Facts & features
Interior
Bedrooms & bathrooms
- Bedrooms: 6
- Bathrooms: 8
- Full bathrooms: 6
- 1/2 bathrooms: 2
- Main level bathrooms: 1
- Main level bedrooms: 1
Dining room
- Features: Seats 12+
Kitchen
- Features: Breakfast Room, Kitchen Island, Solid Surface Counters, Walk-in Pantry
Heating
- Natural Gas, Forced Air, Zoned
Cooling
- Ceiling Fan(s), Central Air, Zoned
Appliances
- Included: Gas Water Heater, Cooktop, Dishwasher, Double Oven, Disposal, Microwave, Refrigerator
- Laundry: Other
Features
- Central Vacuum, Bookcases, Tray Ceiling(s), High Ceilings, Double Vanity, Beamed Ceilings, Walk-In Closet(s)
- Flooring: Hardwood
- Windows: Double Pane Windows
- Basement: Bath Finished,Daylight,Interior Entry,Exterior Entry,Finished,Full
- Number of fireplaces: 4
- Fireplace features: Family Room, Master Bedroom, Other, Factory Built
Interior area
- Total structure area: 8,335
- Total interior livable area: 8,335 sqft
- Finished area above ground: 5,657
- Finished area below ground: 2,678
Property
Parking
- Total spaces: 3
- Parking features: Garage, Kitchen Level, Side/Rear Entrance
- Has garage: Yes
Features
- Levels: Two
- Stories: 2
- Patio & porch: Porch
- Exterior features: Sprinkler System
- Has spa: Yes
- Spa features: Bath
Lot
- Size: 1.40 Acres
- Features: Cul-De-Sac, Private
- Residential vegetation: Wooded
Details
- Parcel number: 22 332011551323
Construction
Type & style
- Home type: SingleFamily
- Architectural style: Other
- Property subtype: Single Family Residence
Materials
- Other
- Roof: Composition
Condition
- Resale
- New construction: No
- Year built: 2002
Utilities & green energy
- Sewer: Septic Tank
- Water: Public
- Utilities for property: High Speed Internet, Other
Community & neighborhood
Security
- Security features: Security System, Gated Community
Community
- Community features: Clubhouse, Gated, Lake, Playground, Pool
Location
- Region: Roswell
- Subdivision: Lakeside at Ansley
HOA & financial
HOA
- Has HOA: Yes
- HOA fee: $2,500 annually
- Services included: Insurance, Facilities Fee, Management Fee, Reserve Fund, Swimming, Tennis
Other
Other facts
- Listing agreement: Exclusive Right To Sell
Price history
| Date | Event | Price |
|---|---|---|
| 8/15/2023 | Sold | $1,120,000-2.6%$134/sqft |
Source: | ||
| 7/6/2023 | Pending sale | $1,150,000$138/sqft |
Source: | ||
| 7/5/2023 | Contingent | $1,150,000$138/sqft |
Source: | ||
| 6/26/2023 | Price change | $1,150,000-3.4%$138/sqft |
Source: | ||
| 6/17/2023 | Price change | $1,190,000-0.8%$143/sqft |
Source: | ||
Public tax history
| Year | Property taxes | Tax assessment |
|---|---|---|
| 2024 | $11,702 +57.9% | $448,000 +2.6% |
| 2023 | $7,411 -5.3% | $436,720 +19.3% |
| 2022 | $7,829 +1.5% | $366,040 +14.2% |
Find assessor info on the county website
Neighborhood: 30075
Nearby schools
GreatSchools rating
- 8/10Sweet Apple Elementary SchoolGrades: PK-5Distance: 2.8 mi
- 7/10Elkins Pointe Middle SchoolGrades: 6-8Distance: 4.5 mi
- 8/10Roswell High SchoolGrades: 9-12Distance: 2.2 mi
Schools provided by the listing agent
- Elementary: Sweet Apple
- Middle: Elkins Pointe
- High: Roswell
Source: GAMLS. This data may not be complete. We recommend contacting the local school district to confirm school assignments for this home.
Get a cash offer in 3 minutes
Find out how much your home could sell for in as little as 3 minutes with a no-obligation cash offer.
Estimated market value$1,382,800
Get a cash offer in 3 minutes
Find out how much your home could sell for in as little as 3 minutes with a no-obligation cash offer.
Estimated market value
$1,382,800
