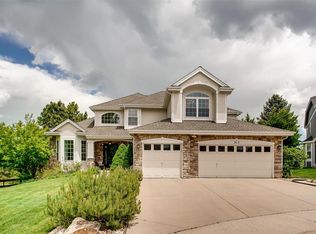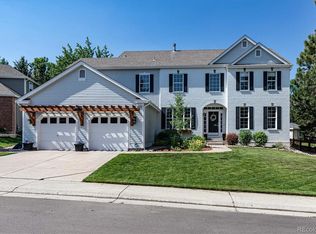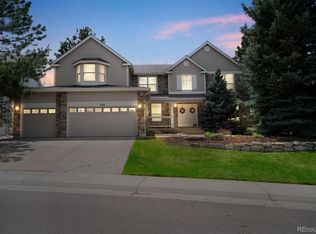Stunning modern farmhouse style home in the coveted Noble Ridge neighborhood in Castle Pines. This home was completely remodeled from floor to ceiling in 2019. This beautiful home has four bedrooms up and a spacious den on the main level. Renovated features include a brand new kitchen with all new cabinetry, counter tops, backsplash, faucets, an added walk-in pantry, and KitchenAid appliances, an added walk-up wet bar in the dining area with custom cabinetry, bar sink and wine fridge, new bathrooms with new cabinetry, counter tops, tile work, sinks, Kohler toilets and restoration style faucets, new hardwood flooring and carpet throughout the home, new stair banisters, all new mill work, doors, and matte black door hardware, new designer lighting and ceiling fans, cellular window shades, and fresh paint inside and out. The home also has a new roof, all new windows, a new front door and sidelights, new garage doors and openers, new landscaping, an updated deck, new furnaces, a new tank less hot water heater and water softener. The basement was also finished to add an additional bedroom, bathroom, media area, wet bar with Monogram bar fridge and microwave, and storage space. This home is located on an extremely private, large corner cul-de-sac lot, and is surrounded by gorgeous Ponderosa pines. Completely updated to today's style, and on a large, private lot with a huge, flat backyard. A very unique opportunity in beautiful Castle Pines.
This property is off market, which means it's not currently listed for sale or rent on Zillow. This may be different from what's available on other websites or public sources.


