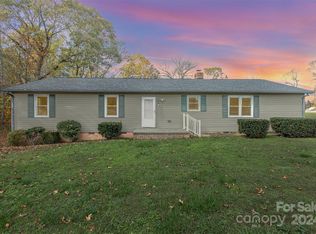Closed
$240,000
325 Hurley School Rd, Salisbury, NC 28147
2beds
1,090sqft
Single Family Residence
Built in 1947
1.83 Acres Lot
$240,200 Zestimate®
$220/sqft
$1,426 Estimated rent
Home value
$240,200
$195,000 - $298,000
$1,426/mo
Zestimate® history
Loading...
Owner options
Explore your selling options
What's special
Looking for a peaceful retreat or a smart investment opportunity? This 2-bedroom, 1.5-bath home offers the perfect blend of comfort and potential.
?? Key Features:
• Updated kitchen with stainless steel appliances, granite countertops, and hardwood flooring throughout much of the home
• Tankless water heater installed in 2025 for energy efficiency
• Spacious walk-in pantry for ample storage
• Covered porch—ideal for enjoying your morning coffee or unwinding after a long day
• Fenced backyard (55 x 56) offering privacy and space for outdoor activities
• Washer / Dryer to convey
• Trane HVAC
• Antique glass door knobs
• Storage building
?? Investment Potential:
This spacious lot is subdividable into two additional parcels, per Rowan County, making it an excellent opportunity for investors looking to expand their portfolio.
Don’t miss out on this versatile property—a win-win for homeowners and investors alike! ?????
Zillow last checked: 8 hours ago
Listing updated: May 23, 2025 at 11:37am
Listing Provided by:
Melissa Yates melissayates4u@gmail.com,
Lantern Realty & Development LLC,
Richard Yates,
Lantern Realty & Development LLC
Bought with:
Karen Bostic
Keller Williams Unified
Source: Canopy MLS as distributed by MLS GRID,MLS#: 4241384
Facts & features
Interior
Bedrooms & bathrooms
- Bedrooms: 2
- Bathrooms: 2
- Full bathrooms: 1
- 1/2 bathrooms: 1
- Main level bedrooms: 2
Primary bedroom
- Level: Main
Bedroom s
- Level: Main
Bathroom full
- Level: Main
Bathroom half
- Level: Main
Kitchen
- Level: Main
Living room
- Level: Main
Heating
- Central
Cooling
- Central Air
Appliances
- Included: Dishwasher, Microwave, Refrigerator, Self Cleaning Oven
- Laundry: In Bathroom
Features
- Flooring: Linoleum, Wood
- Has basement: No
- Fireplace features: Living Room
Interior area
- Total structure area: 1,090
- Total interior livable area: 1,090 sqft
- Finished area above ground: 1,090
- Finished area below ground: 0
Property
Parking
- Parking features: Driveway
- Has uncovered spaces: Yes
Features
- Levels: One
- Stories: 1
- Fencing: Back Yard,Chain Link
Lot
- Size: 1.83 Acres
- Features: Level, Open Lot
Details
- Parcel number: 334033
- Zoning: r
- Special conditions: Standard
Construction
Type & style
- Home type: SingleFamily
- Property subtype: Single Family Residence
Materials
- Vinyl
- Foundation: Crawl Space
Condition
- New construction: No
- Year built: 1947
Utilities & green energy
- Sewer: Private Sewer, Septic Installed
- Water: Well
Community & neighborhood
Location
- Region: Salisbury
- Subdivision: None
Other
Other facts
- Listing terms: Cash,Conventional
- Road surface type: Gravel, Paved
Price history
| Date | Event | Price |
|---|---|---|
| 5/23/2025 | Sold | $240,000-7.7%$220/sqft |
Source: | ||
| 4/1/2025 | Listed for sale | $259,900+126%$238/sqft |
Source: | ||
| 7/6/2007 | Sold | $115,000$106/sqft |
Source: Public Record Report a problem | ||
Public tax history
| Year | Property taxes | Tax assessment |
|---|---|---|
| 2025 | $1,001 | $149,410 |
| 2024 | $1,001 | $149,410 |
| 2023 | $1,001 +18.3% | $149,410 +31.9% |
Find assessor info on the county website
Neighborhood: 28147
Nearby schools
GreatSchools rating
- 2/10Hurley Elementary SchoolGrades: PK-5Distance: 0.3 mi
- 1/10West Rowan Middle SchoolGrades: 6-8Distance: 1.8 mi
- 2/10West Rowan High SchoolGrades: 9-12Distance: 4.9 mi
Get a cash offer in 3 minutes
Find out how much your home could sell for in as little as 3 minutes with a no-obligation cash offer.
Estimated market value$240,200
Get a cash offer in 3 minutes
Find out how much your home could sell for in as little as 3 minutes with a no-obligation cash offer.
Estimated market value
$240,200
