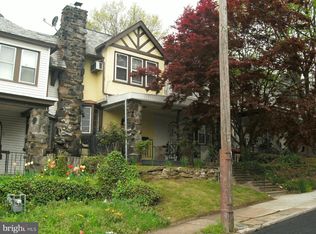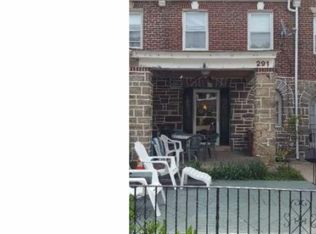Sold for $191,000 on 02/22/24
$191,000
325 Huntley Rd, Upper Darby, PA 19082
4beds
1,458sqft
Townhouse
Built in 1928
871 Square Feet Lot
$221,400 Zestimate®
$131/sqft
$1,903 Estimated rent
Home value
$221,400
$204,000 - $239,000
$1,903/mo
Zestimate® history
Loading...
Owner options
Explore your selling options
What's special
Welcome to 325 Huntley Rd - this charming home has been recently refreshed and is ready for it's next owner. Upon entering the front door you'll find a bright and airy, open layout that is welcoming with plenty of room for anyone to enjoy. You'll also notice the character in this home with the beautiful original wood floors and quaint details throughout. This home has 3 bedrooms located on the upstairs level of the home with the 4th located in the basement level. This large 4th bedroom could also be a great bonus room or office. You'll notice each of the bedrooms is spacious and each offers plenty of storage. The primary/ front bedroom boasts 3 deep closets for all of your storage needs. Location is also key as this home is closely located to schools (1 block from Bywood Elementary), shopping, and public transportation. You won't want to miss this home!
Zillow last checked: 8 hours ago
Listing updated: February 22, 2024 at 07:53am
Listed by:
Jessica Verfaillie 856-982-7964,
Keller Williams Realty - Cherry Hill
Bought with:
HASAN YASIN AMIN, RS355970
RE/MAX Preferred - Malvern
Source: Bright MLS,MLS#: PADE2058804
Facts & features
Interior
Bedrooms & bathrooms
- Bedrooms: 4
- Bathrooms: 1
- Full bathrooms: 1
Basement
- Area: 0
Heating
- Hot Water, Natural Gas
Cooling
- Window Unit(s)
Appliances
- Included: Microwave, Dishwasher, Gas Water Heater
- Laundry: In Basement
Features
- Dining Area, Recessed Lighting, Bathroom - Tub Shower
- Flooring: Wood
- Basement: Partially Finished,Rear Entrance
- Has fireplace: No
Interior area
- Total structure area: 1,458
- Total interior livable area: 1,458 sqft
- Finished area above ground: 1,458
- Finished area below ground: 0
Property
Parking
- Parking features: On Street
- Has uncovered spaces: Yes
Accessibility
- Accessibility features: None
Features
- Levels: Two
- Stories: 2
- Pool features: None
Lot
- Size: 871 sqft
- Dimensions: 15.00 x 75.00
Details
- Additional structures: Above Grade, Below Grade
- Parcel number: 16040089400
- Zoning: RESIDENTIAL
- Special conditions: Standard
Construction
Type & style
- Home type: Townhouse
- Architectural style: Straight Thru
- Property subtype: Townhouse
Materials
- Brick
- Foundation: Stone
Condition
- New construction: No
- Year built: 1928
Utilities & green energy
- Sewer: Public Sewer
- Water: Public
Community & neighborhood
Location
- Region: Upper Darby
- Subdivision: None Available
- Municipality: UPPER DARBY TWP
Other
Other facts
- Listing agreement: Exclusive Right To Sell
- Ownership: Fee Simple
Price history
| Date | Event | Price |
|---|---|---|
| 2/22/2024 | Sold | $191,000+0.6%$131/sqft |
Source: | ||
| 1/26/2024 | Contingent | $189,900$130/sqft |
Source: | ||
| 1/18/2024 | Listed for sale | $189,900$130/sqft |
Source: | ||
| 12/29/2023 | Contingent | $189,900$130/sqft |
Source: | ||
| 12/17/2023 | Listed for sale | $189,900+70.5%$130/sqft |
Source: | ||
Public tax history
| Year | Property taxes | Tax assessment |
|---|---|---|
| 2025 | $3,505 +3.5% | $80,090 |
| 2024 | $3,387 +1% | $80,090 |
| 2023 | $3,355 +2.8% | $80,090 |
Find assessor info on the county website
Neighborhood: 19082
Nearby schools
GreatSchools rating
- 4/10Bywood El SchoolGrades: 1-5Distance: 0.1 mi
- 3/10Beverly Hills Middle SchoolGrades: 6-8Distance: 0.3 mi
- 3/10Upper Darby Senior High SchoolGrades: 9-12Distance: 1 mi
Schools provided by the listing agent
- Elementary: Bywood
- District: Upper Darby
Source: Bright MLS. This data may not be complete. We recommend contacting the local school district to confirm school assignments for this home.

Get pre-qualified for a loan
At Zillow Home Loans, we can pre-qualify you in as little as 5 minutes with no impact to your credit score.An equal housing lender. NMLS #10287.
Sell for more on Zillow
Get a free Zillow Showcase℠ listing and you could sell for .
$221,400
2% more+ $4,428
With Zillow Showcase(estimated)
$225,828
