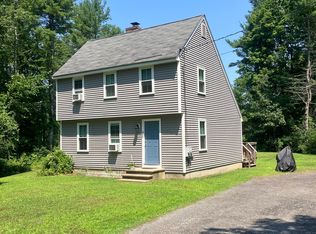OFFERS ARE REQUESTED BY 5PM, WED., 12/6. Spectacular center entrance colonial in a fabulous East Groton setting. Pictures do not do this home justice!! Hardwood floors are stunning, custom cabinetry is amazing and master bedroom fireplace and walk-in closet are a dream come true! You'll love the truly open floor plan, large rooms, newer stainless appliances, 3 zone heat and a 2nd fireplace to keep you warm & toasty. 3 large bedrooms are all upstairs with full bath..did I mention the master is stunning! Partially finished basement has playroom, workshop and storage. Fabulous outside areas/gardens and expansion possibilities are endless - maybe a large deck, addition, a master bath, or a garage. With 2.2 acres (on a quiet dead end road) you can dream big!! Conveniently located too!
This property is off market, which means it's not currently listed for sale or rent on Zillow. This may be different from what's available on other websites or public sources.
