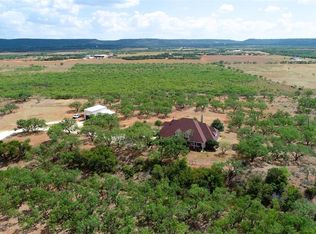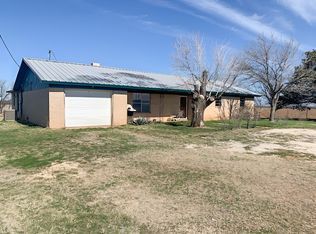Sold on 06/16/25
Price Unknown
325 Hillside Rd, Abilene, TX 79606
3beds
2,212sqft
Farm, Single Family Residence
Built in 1931
8.26 Acres Lot
$355,500 Zestimate®
$--/sqft
$1,695 Estimated rent
Home value
$355,500
$331,000 - $384,000
$1,695/mo
Zestimate® history
Loading...
Owner options
Explore your selling options
What's special
This charming farm house is move-in ready and full of character, waiting for its new owners. Built in the early 1900's, it blends modern convenience with antique touches, such as a double sided enormous rock fireplace, exposed original brick and wood and some remaining original hardwood flooring! Large covered front porch provides a perfect spot to relax and enjoy the day. Step inside to the front sitting room which could be used as additional dining space and the large living room, where high ceilings create an airy, open feel. This great house has been well maintained by its owners. Rooms are good size with space to spread out. Flooring is in good condition, as well as appliances. Large deep acreage with part privacy fence and the remaining acreage is partially fenced. Side and back patios are covered and there is a metal storage building along with carports, chicken coops etc. There is plenty of room to add an additional shop or guest house if that is what you're looking for. This home offers a perfect blend of vintage charm & modern updates, ideal for anyone looking to enjoy the best of Country living.
Zillow last checked: 8 hours ago
Listing updated: June 17, 2025 at 10:42am
Listed by:
Kimm Ferrell 325-669-6857,
RE/MAX Big Country 325-750-6188
Bought with:
Kristopher Kowatch
Anew Realty, LLC
Source: NTREIS,MLS#: 20907275
Facts & features
Interior
Bedrooms & bathrooms
- Bedrooms: 3
- Bathrooms: 1
- Full bathrooms: 1
Primary bedroom
- Features: Ceiling Fan(s)
- Level: First
- Dimensions: 0 x 0
Living room
- Features: Ceiling Fan(s), Fireplace
- Level: First
- Dimensions: 0 x 0
Heating
- Central, Electric, Fireplace(s), Solar
Cooling
- Central Air, Ceiling Fan(s), Electric
Appliances
- Included: Dishwasher, Electric Range, Disposal, Microwave, Vented Exhaust Fan
- Laundry: Washer Hookup, Electric Dryer Hookup, Laundry in Utility Room, Stacked
Features
- Decorative/Designer Lighting Fixtures, High Speed Internet, Paneling/Wainscoting, Tile Counters, Natural Woodwork
- Flooring: Carpet, Ceramic Tile, Hardwood, Wood
- Windows: Window Coverings
- Has basement: No
- Number of fireplaces: 1
- Fireplace features: Den, Double Sided, Family Room, See Through, Wood Burning
Interior area
- Total interior livable area: 2,212 sqft
Property
Parking
- Total spaces: 2
- Parking features: Additional Parking, Carport, Driveway, Guest, Oversized, Boat, RV Access/Parking
- Carport spaces: 2
- Has uncovered spaces: Yes
Features
- Levels: One
- Stories: 1
- Patio & porch: Covered
- Exterior features: Fire Pit, Private Entrance, Storage
- Pool features: None
- Fencing: Back Yard,Metal,Wood
Lot
- Size: 8.26 Acres
- Features: Acreage, Cleared, Few Trees
- Residential vegetation: Cleared, Grassed, Partially Wooded, Brush
Details
- Additional structures: Barn(s), Outbuilding, RV/Boat Storage, Shed(s), Storage, Workshop
- Parcel number: 39174
Construction
Type & style
- Home type: SingleFamily
- Architectural style: Traditional,Detached,Farmhouse
- Property subtype: Farm, Single Family Residence
- Attached to another structure: Yes
Materials
- Roof: Metal
Condition
- Year built: 1931
Utilities & green energy
- Sewer: Septic Tank
- Water: Community/Coop
- Utilities for property: Electricity Available, Electricity Connected, Septic Available, Separate Meters, Water Available
Green energy
- Energy generation: Solar
Community & neighborhood
Location
- Region: Abilene
- Subdivision: Rural
Other
Other facts
- Listing terms: Cash,Conventional,FHA,VA Loan
- Road surface type: Asphalt, Gravel
Price history
| Date | Event | Price |
|---|---|---|
| 6/16/2025 | Sold | -- |
Source: NTREIS #20907275 Report a problem | ||
| 5/15/2025 | Pending sale | $375,000$170/sqft |
Source: NTREIS #20907275 Report a problem | ||
| 5/6/2025 | Contingent | $375,000$170/sqft |
Source: NTREIS #20907275 Report a problem | ||
| 4/18/2025 | Listed for sale | $375,000-3.8%$170/sqft |
Source: NTREIS #20907275 Report a problem | ||
| 11/25/2023 | Listing removed | -- |
Source: NTREIS #20335801 Report a problem | ||
Public tax history
| Year | Property taxes | Tax assessment |
|---|---|---|
| 2025 | -- | $513,113 +19.7% |
| 2024 | $7,281 +36.2% | $428,523 +14.6% |
| 2023 | $5,345 +5.6% | $373,860 +18% |
Find assessor info on the county website
Neighborhood: 79606
Nearby schools
GreatSchools rating
- 8/10Wylie J High SchoolGrades: 5-8Distance: 7.4 mi
- 6/10Wylie High SchoolGrades: 9-12Distance: 7.5 mi
- NAEarly Childhood CenterGrades: PK-KDistance: 7.8 mi
Schools provided by the listing agent
- Elementary: Wylie West
- High: Wylie
- District: Wylie ISD, Taylor Co.
Source: NTREIS. This data may not be complete. We recommend contacting the local school district to confirm school assignments for this home.

