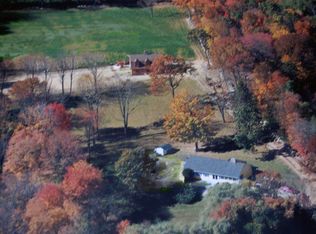Sold for $840,000
$840,000
325 Hill Road, Harwinton, CT 06791
4beds
2,854sqft
Single Family Residence
Built in 1730
15 Acres Lot
$999,400 Zestimate®
$294/sqft
$4,194 Estimated rent
Home value
$999,400
$919,000 - $1.10M
$4,194/mo
Zestimate® history
Loading...
Owner options
Explore your selling options
What's special
BACK ON THE MARKET! Country living at its best! You won't find another property like this. This 1730 farmhouse sits on 15 acres in the quaint town of Harwinton. It was remodeled in 2016 with careful attention paid to the home's historic details. The open floor plan on the main level makes this home perfect for entertaining. The kitchen and dining area with fireplace insert are both spacious and cozy with a half bath off the kitchen. A beautiful two-sided fieldstone fireplace is the centerpiece of the large living room. The master bedroom is located on the first floor and offers a fireplace and private bathroom. There are three additional bedrooms, a full bath, and laundry/reading nook upstairs. The house also has an In-law apartment in the back with a full kitchen, full bath, and studio bedroom/living room area complete with a fireplace. A three-car heated garage is located next to the house. The property also has a 12x24 shed, a large chicken coop with covered run and automatic door, a duck coop, a 32x28 open front shelter, and a 30x120 barn with an attached wood shed and tool shed. Let's not forget the raised garden bed area, mature blueberry bushes and the orchard. Imagine spending your evenings sitting on the covered porch admiring the sunset over your private pond. This is a must see!
Zillow last checked: 8 hours ago
Listing updated: April 06, 2023 at 05:36pm
Listed by:
Ailee Stone 860-480-3131,
The Washington Agency 860-482-7044
Bought with:
Christina Pimentel, RES.0815691
Custom Home Realty
Source: Smart MLS,MLS#: 170545524
Facts & features
Interior
Bedrooms & bathrooms
- Bedrooms: 4
- Bathrooms: 4
- Full bathrooms: 3
- 1/2 bathrooms: 1
Dining room
- Level: Main
Kitchen
- Level: Main
Heating
- Forced Air, Propane
Cooling
- Ceiling Fan(s), Central Air
Appliances
- Included: Gas Range, Microwave, Range Hood, Refrigerator, Dishwasher, Washer, Dryer, Electric Water Heater
Features
- Wired for Data, Open Floorplan, In-Law Floorplan
- Windows: Thermopane Windows
- Basement: Full,Heated,Concrete,Storage Space
- Attic: Pull Down Stairs,Crawl Space
- Number of fireplaces: 5
- Fireplace features: Insert
Interior area
- Total structure area: 2,854
- Total interior livable area: 2,854 sqft
- Finished area above ground: 2,854
Property
Parking
- Total spaces: 3
- Parking features: Detached, Barn
- Garage spaces: 3
Features
- Patio & porch: Porch
- Exterior features: Fruit Trees
- Waterfront features: Waterfront, Brook, Pond
Lot
- Size: 15 Acres
- Features: Farm, Split Possible, Cleared, Secluded, Sloped, Wooded
Details
- Additional structures: Barn(s), Shed(s)
- Parcel number: 810498
- Zoning: CRA-2
Construction
Type & style
- Home type: SingleFamily
- Architectural style: Cape Cod,Ranch
- Property subtype: Single Family Residence
Materials
- Vertical Siding, Wood Siding
- Foundation: Concrete Perimeter, Masonry
- Roof: Asphalt
Condition
- New construction: No
- Year built: 1730
Utilities & green energy
- Sewer: Septic Tank
- Water: Well
Green energy
- Energy efficient items: Windows
Community & neighborhood
Community
- Community features: Golf, Library, Park, Playground, Pool
Location
- Region: Harwinton
Price history
| Date | Event | Price |
|---|---|---|
| 4/6/2023 | Sold | $840,000-1.2%$294/sqft |
Source: | ||
| 1/30/2023 | Contingent | $850,000$298/sqft |
Source: | ||
| 1/19/2023 | Listed for sale | $850,000$298/sqft |
Source: | ||
| 11/20/2022 | Listing removed | -- |
Source: | ||
| 10/21/2022 | Price change | $850,000-8.1%$298/sqft |
Source: | ||
Public tax history
| Year | Property taxes | Tax assessment |
|---|---|---|
| 2025 | $12,483 +0.4% | $542,720 |
| 2024 | $12,428 +82.8% | $542,720 +133.1% |
| 2023 | $6,798 +2.5% | $232,800 |
Find assessor info on the county website
Neighborhood: 06791
Nearby schools
GreatSchools rating
- 7/10Harwinton Consolidated SchoolGrades: PK-4Distance: 1.8 mi
- 7/10Har-Bur Middle SchoolGrades: 5-8Distance: 5.3 mi
- 7/10Lewis S. Mills High SchoolGrades: 9-12Distance: 5.3 mi
Get pre-qualified for a loan
At Zillow Home Loans, we can pre-qualify you in as little as 5 minutes with no impact to your credit score.An equal housing lender. NMLS #10287.
Sell with ease on Zillow
Get a Zillow Showcase℠ listing at no additional cost and you could sell for —faster.
$999,400
2% more+$19,988
With Zillow Showcase(estimated)$1,019,388
