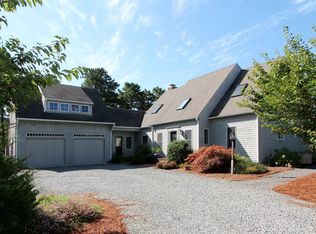Amazing house with amazing views. This is a newer house (2000), built by a builder for himself. Almost 3000 sqft of living space, with natural gas, central AC, 2 ensuite guest bedrooms, office, custom kitchen with granite counters and an enormous island, upscale appliances, central vac, generator, 4 car garage(s), Trex-like decking, family room in walk-out basement, 3-full and 2-half baths. The master suite has a wonderful screened-in porch in a addition to his/her walkin closets, ceiling fan, a re-done master bath and laundry. Outside we have a large deck overlooking First Encounter Beach, irrigation, a hottub, a small waterfall and a flagpole. All this is just a short walk to Herring Pond. There is much more - Dream Here!
This property is off market, which means it's not currently listed for sale or rent on Zillow. This may be different from what's available on other websites or public sources.
