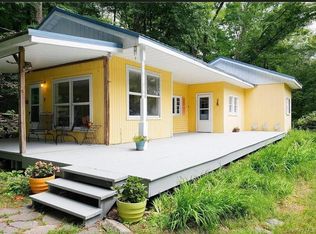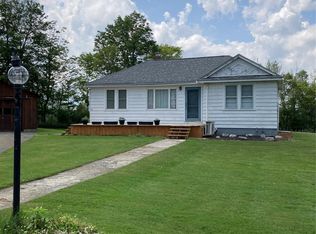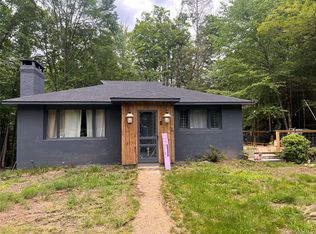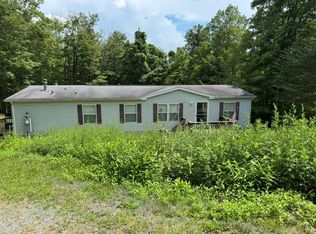3000 SQUARE FEET OF LIVING SPACE:
LEVEL ONE: 1200 SQUARE FEET OF OPEN FLOOR PLAN, AWAITING FOR A NEW OWNER TO DESIGN THEIR OWN CUSTOM NEEDS. OVERSIZED BATHROOM, WALK IN CLOSET, DIRECT ACCESS FROM THIS SPACE TO 2 AND HALF GARAGE WHICH HAS EXTERIOR DOOR TO DRIVEWAY. ALL THREE LEVELS ARE SPRAY FOAMED FOR ENERGY EFFICIENCY. GRAND OAK STAIRWELL TO MAIN LEVEL.
LEVEL TWO: MAIN LEVEL BOASTS AN OPEN FLOOR PLAN, KITCHEN, DINING ROOM, LIVING ROOM , MAIN BEDROOM, OVERSIZED FULL BATHROOM WITH DEEP TUB, UTILITY RM/LAUNDRY ROOM CONTAINS FRONT LOAD WASHER AND DRYER, TANKLESS H2O HOTWATER. ALL HARDWOOD FLOORING EXCEPT FULL BATHROOM UTILITY RM/LAUNDRY ROOM. THERE IS A FRONT DOOR AND SEPARATE SIDE DOOR LEADING TO MASSIVE 960 SQUARE FOOT DECK TO ENJOY THE
TRANQUIL SCENERY. STAIRWELL FROM DECK TO DRIVEWAY.
LEVEL THREE: OVERSIZED BEDROOM WITH WALK IN CLOSET.
ALL THREE LEVELS HAVE ENTRY DOORS FOR EASY ACCESS. TRI VALLEY SCHOOLS, CLOSE TO MAIN ROADS AND ACTIVITIES.
For sale
$299,000
325 Hasbrouck Road, Woodbourne, NY 12788
2beds
1,200sqft
Single Family Residence, Residential
Built in 2010
1 Acres Lot
$-- Zestimate®
$249/sqft
$-- HOA
What's special
Main bedroomOversized bathroomOpen floor planWalk in closetDining roomHardwood flooringTranquil scenery
- 20 hours |
- 175 |
- 9 |
Likely to sell faster than
Zillow last checked: 8 hours ago
Listing updated: December 31, 2025 at 02:08pm
Listing by:
Olga Krasinski Real Estate 845-551-8860,
Olga M Krasinski 845-551-8860
Source: OneKey® MLS,MLS#: 817886
Tour with a local agent
Facts & features
Interior
Bedrooms & bathrooms
- Bedrooms: 2
- Bathrooms: 2
- Full bathrooms: 1
- 1/2 bathrooms: 1
Other
- Level: Basement
Heating
- Baseboard, Electric
Cooling
- Ductless
Appliances
- Included: Dishwasher, Dryer, Electric Range, Refrigerator, Washer, Indirect Water Heater
- Laundry: Laundry Room
Features
- First Floor Bedroom, First Floor Full Bath, Ceiling Fan(s), Formal Dining
- Flooring: Laminate
- Basement: Walk-Out Access
- Attic: Partial
- Has fireplace: No
Interior area
- Total structure area: 1,200
- Total interior livable area: 1,200 sqft
Property
Parking
- Total spaces: 2
- Parking features: Garage, Garage Door Opener
- Garage spaces: 2
Features
- Levels: Two
- Has view: Yes
- View description: Panoramic
Lot
- Size: 1 Acres
Details
- Parcel number: 288900800001020000
- Special conditions: None
Construction
Type & style
- Home type: SingleFamily
- Architectural style: Ranch
- Property subtype: Single Family Residence, Residential
Materials
- Wood Siding
- Foundation: Concrete Perimeter
Condition
- Actual
- Year built: 2010
- Major remodel year: 2010
Utilities & green energy
- Sewer: Septic Tank
- Utilities for property: Electricity Connected, Water Connected
Community & HOA
HOA
- Has HOA: No
Location
- Region: Woodbourne
Financial & listing details
- Price per square foot: $249/sqft
- Tax assessed value: $80,400
- Annual tax amount: $5,676
- Date on market: 1/27/2025
- Cumulative days on market: 790 days
- Listing agreement: Exclusive Right To Sell
- Electric utility on property: Yes
Estimated market value
Not available
Estimated sales range
Not available
Not available
Price history
Price history
| Date | Event | Price |
|---|---|---|
| 12/31/2025 | Listed for sale | $299,000-3.2%$249/sqft |
Source: | ||
| 12/1/2025 | Listing removed | $309,000$258/sqft |
Source: | ||
| 11/11/2025 | Price change | $309,000-6.3%$258/sqft |
Source: | ||
| 7/5/2025 | Price change | $329,900-5.7%$275/sqft |
Source: | ||
| 1/27/2025 | Listed for sale | $349,9990%$292/sqft |
Source: | ||
Public tax history
Public tax history
| Year | Property taxes | Tax assessment |
|---|---|---|
| 2024 | -- | $80,400 |
| 2023 | -- | $80,400 |
| 2022 | -- | $80,400 |
Find assessor info on the county website
BuyAbility℠ payment
Estimated monthly payment
Boost your down payment with 6% savings match
Earn up to a 6% match & get a competitive APY with a *. Zillow has partnered with to help get you home faster.
Learn more*Terms apply. Match provided by Foyer. Account offered by Pacific West Bank, Member FDIC.Climate risks
Neighborhood: 12788
Nearby schools
GreatSchools rating
- 6/10Tri Valley Elementary SchoolGrades: PK-6Distance: 5.7 mi
- 7/10Tri Valley Secondary SchoolGrades: 7-12Distance: 5.7 mi
Schools provided by the listing agent
- Elementary: Tri-Valley Elementary School
- Middle: Tri-Valley Secondary School
- High: Tri-Valley Secondary School
Source: OneKey® MLS. This data may not be complete. We recommend contacting the local school district to confirm school assignments for this home.
- Loading
- Loading




