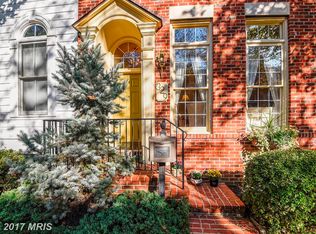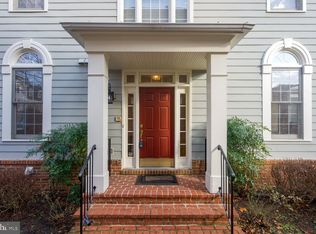Stunning townhome in desirable Kentlands Community! This property features 4 Bedrooms and 3.5 Bathrooms with an attached 2 car garage. Enjoy the light filled main level with open concept formal living and dining rooms and hardwood flooring throughout. The gourmet kitchen features stainless steel appliances, granite counters, and large island with breakfast bar seating. The kitchen overlooks the family room with a cozy gas fireplace and direct access to your back patio. The upper level features the master bedroom with double walk-in closets and an ensuite with double sink vanity and soaking tub. On this level you also have a private home office and laundry room. The top level has 3 bedrooms and 1 bathroom and a large sitting area. The lower level is fully finished with an additional full bathroom, storage, and huge rec space. This property is within walking distance to the shops, restaurants, and entertainment venues on Kentlands Main Street. Minutes to I-270, 370, and public transit. Don't forget view the virtual tour of this property!
This property is off market, which means it's not currently listed for sale or rent on Zillow. This may be different from what's available on other websites or public sources.


