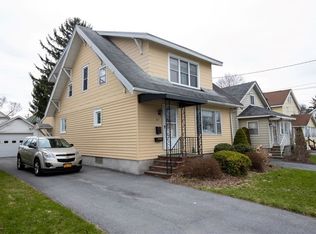This beautifully remodeled home is TURN KEY! With gorgeous hardwoods on the first floor, to the large deck for entertaining, it has it all! Everything has been updated within the past two years. You are going to want to check this one out, as it is not going to last!
This property is off market, which means it's not currently listed for sale or rent on Zillow. This may be different from what's available on other websites or public sources.
