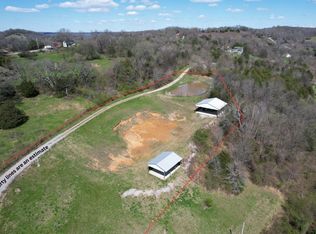Closed
$365,000
325 Hardy Rd, Pulaski, TN 38478
3beds
3,264sqft
Single Family Residence, Residential
Built in 2003
1.2 Acres Lot
$399,100 Zestimate®
$112/sqft
$2,618 Estimated rent
Home value
$399,100
$375,000 - $427,000
$2,618/mo
Zestimate® history
Loading...
Owner options
Explore your selling options
What's special
3 bed 3 1/2 bath charming and cozy residential property offering comfortable living in a peaceful environment. This 3-story house features a functional floor plan that includes a spacious living room, and breathtaking views of the countryside. The master bedroom is on the main floor with a full bathroom. The house also has a full basement with a second kitchen offering a fully functional space for in-laws or guests wanting privacy. 3-car garage, providing ample space for vehicles, and storage. Less than 15 min to the country town of Pulaski TN.
Zillow last checked: 8 hours ago
Listing updated: May 19, 2023 at 12:21pm
Listing Provided by:
Hunter Webb 931-321-8226,
Southern Tennessee Realty
Bought with:
Jenny Blackstock, ABR, CRS, 322859
Benchmark Realty, LLC
Source: RealTracs MLS as distributed by MLS GRID,MLS#: 2502239
Facts & features
Interior
Bedrooms & bathrooms
- Bedrooms: 3
- Bathrooms: 4
- Full bathrooms: 3
- 1/2 bathrooms: 1
- Main level bedrooms: 1
Bedroom 1
- Features: Full Bath
- Level: Full Bath
- Area: 198 Square Feet
- Dimensions: 11x18
Bedroom 2
- Area: 121 Square Feet
- Dimensions: 11x11
Bedroom 3
- Area: 121 Square Feet
- Dimensions: 11x11
Bonus room
- Features: Basement Level
- Level: Basement Level
- Area: 450 Square Feet
- Dimensions: 15x30
Kitchen
- Features: Eat-in Kitchen
- Level: Eat-in Kitchen
- Area: 126 Square Feet
- Dimensions: 9x14
Living room
- Area: 522 Square Feet
- Dimensions: 18x29
Heating
- Furnace, Propane
Cooling
- Attic Fan, Central Air, Electric
Appliances
- Included: Dishwasher, Dryer, Microwave, Refrigerator, Washer, Electric Oven, Cooktop
Features
- Ceiling Fan(s), Storage, Walk-In Closet(s)
- Flooring: Carpet, Wood, Tile
- Basement: Finished
- Number of fireplaces: 2
- Fireplace features: Living Room, Gas, Electric
Interior area
- Total structure area: 3,264
- Total interior livable area: 3,264 sqft
- Finished area above ground: 2,004
- Finished area below ground: 1,260
Property
Parking
- Total spaces: 3
- Parking features: Garage Door Opener, Garage Faces Side, Concrete
- Garage spaces: 3
Features
- Levels: Three Or More
- Stories: 3
- Has view: Yes
- View description: Valley
Lot
- Size: 1.20 Acres
- Features: Sloped
Details
- Parcel number: 124 03311 000
- Special conditions: Standard
Construction
Type & style
- Home type: SingleFamily
- Property subtype: Single Family Residence, Residential
Materials
- Stone, Vinyl Siding
- Roof: Shingle
Condition
- New construction: No
- Year built: 2003
Utilities & green energy
- Sewer: Septic Tank
- Water: Public
- Utilities for property: Electricity Available, Water Available
Green energy
- Energy efficient items: Attic Fan
Community & neighborhood
Location
- Region: Pulaski
Price history
| Date | Event | Price |
|---|---|---|
| 5/19/2023 | Sold | $365,000-2.7%$112/sqft |
Source: | ||
| 4/1/2023 | Contingent | $375,000$115/sqft |
Source: | ||
| 3/28/2023 | Listed for sale | $375,000+120.7%$115/sqft |
Source: | ||
| 11/18/2008 | Sold | $169,900+28216.7%$52/sqft |
Source: Public Record Report a problem | ||
| 12/31/2006 | Sold | $600 |
Source: Public Record Report a problem | ||
Public tax history
| Year | Property taxes | Tax assessment |
|---|---|---|
| 2025 | $1,698 +16.1% | $73,650 |
| 2024 | $1,463 | $73,650 |
| 2023 | $1,463 | $73,650 |
Find assessor info on the county website
Neighborhood: 38478
Nearby schools
GreatSchools rating
- 4/10Elkton Elementary SchoolGrades: PK-8Distance: 5.2 mi
- 4/10Giles Co High SchoolGrades: 9-12Distance: 6.7 mi
Schools provided by the listing agent
- Elementary: Elkton Elementary
- Middle: Elkton Elementary
- High: Giles Co High School
Source: RealTracs MLS as distributed by MLS GRID. This data may not be complete. We recommend contacting the local school district to confirm school assignments for this home.
Get pre-qualified for a loan
At Zillow Home Loans, we can pre-qualify you in as little as 5 minutes with no impact to your credit score.An equal housing lender. NMLS #10287.
Sell with ease on Zillow
Get a Zillow Showcase℠ listing at no additional cost and you could sell for —faster.
$399,100
2% more+$7,982
With Zillow Showcase(estimated)$407,082
