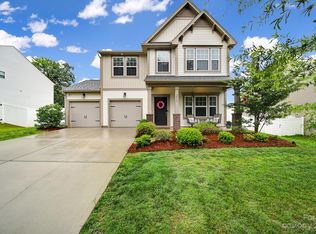Closed
$275,000
325 Griggs Rd, Clover, SC 29710
4beds
1,958sqft
Manufactured Home
Built in 1998
1 Acres Lot
$281,300 Zestimate®
$140/sqft
$2,246 Estimated rent
Home value
$281,300
$262,000 - $301,000
$2,246/mo
Zestimate® history
Loading...
Owner options
Explore your selling options
What's special
Welcome to this beautifully renovated 4-beds, 2-baths home nestled on a spacious, flat 1-acre lot in Clover, SC. Upon entering the home, you’re greeted with an open floorplan featuring a double-sided fireplace & vaulted ceilings that invite an abundance of natural light, creating an inviting ambiance. Featuring an updated kitchen with new SS appliances, pristine white cabinets, and granite countertops. The home has been thoughtfully updated with new LVP flooring, hand selected fixtures and a curated paint scheme throughout, achieving a modern & refreshed space. Enter the Primary BR with new plush carpeting and walk-in closet. The Ensuite exudes a spa-like feel with a garden tub and large double-vanity that adds a touch of luxury. Outside, you’ll be captivated by the expansive back deck and fenced in yard.The home also features a new roof, fresh landscaping & large detached shed. With its desirable updates, this home is ready to welcome you and provide a comfortable living experience.
Zillow last checked: 8 hours ago
Listing updated: March 18, 2024 at 12:17pm
Listing Provided by:
Nancy Braun nancy@showcaserealty.net,
Showcase Realty LLC
Bought with:
Martha Escobar
EXP REALTY LLC TEGA CAY
Carmen Miller
EXP REALTY LLC TEGA CAY
Source: Canopy MLS as distributed by MLS GRID,MLS#: 4092872
Facts & features
Interior
Bedrooms & bathrooms
- Bedrooms: 4
- Bathrooms: 2
- Full bathrooms: 2
- Main level bedrooms: 4
Primary bedroom
- Level: Main
Bedroom s
- Level: Main
Bedroom s
- Level: Main
Bedroom s
- Level: Main
Bathroom full
- Level: Main
Bathroom full
- Level: Main
Dining room
- Level: Main
Family room
- Level: Main
Kitchen
- Level: Main
Laundry
- Level: Main
Living room
- Level: Main
Heating
- Central
Cooling
- Ceiling Fan(s), Central Air
Appliances
- Included: Dishwasher, Disposal, Electric Range, Microwave
- Laundry: Electric Dryer Hookup, Main Level
Features
- Soaking Tub
- Flooring: Carpet, Vinyl
- Has basement: No
- Fireplace features: Living Room
Interior area
- Total structure area: 1,958
- Total interior livable area: 1,958 sqft
- Finished area above ground: 1,958
- Finished area below ground: 0
Property
Parking
- Parking features: Driveway
- Has uncovered spaces: Yes
Features
- Levels: One
- Stories: 1
- Patio & porch: Deck, Porch
- Fencing: Fenced
Lot
- Size: 1 Acres
- Dimensions: 158 x 307 x 187 x 206
Details
- Additional structures: Shed(s)
- Parcel number: 4630000010
- Zoning: RC-II
- Special conditions: Standard
Construction
Type & style
- Home type: MobileManufactured
- Architectural style: Traditional
- Property subtype: Manufactured Home
Materials
- Vinyl
- Foundation: Crawl Space
Condition
- New construction: No
- Year built: 1998
Utilities & green energy
- Sewer: Septic Installed
- Water: Well
Community & neighborhood
Location
- Region: Clover
- Subdivision: None
Other
Other facts
- Listing terms: Cash,Conventional,FHA,VA Loan
- Road surface type: Gravel, Concrete
Price history
| Date | Event | Price |
|---|---|---|
| 3/18/2024 | Sold | $275,000-6.6%$140/sqft |
Source: | ||
| 12/28/2023 | Price change | $294,500-1.5%$150/sqft |
Source: | ||
| 12/11/2023 | Listed for sale | $299,000+61.6%$153/sqft |
Source: | ||
| 9/8/2023 | Sold | $185,000+72.9%$94/sqft |
Source: Public Record Report a problem | ||
| 9/3/2010 | Sold | $107,000+256.7%$55/sqft |
Source: Public Record Report a problem | ||
Public tax history
| Year | Property taxes | Tax assessment |
|---|---|---|
| 2025 | -- | $10,548 +0.7% |
| 2024 | $905 +82.3% | $10,477 +181.1% |
| 2023 | $496 +23.7% | $3,727 |
Find assessor info on the county website
Neighborhood: 29710
Nearby schools
GreatSchools rating
- 9/10Griggs Road Elementary SchoolGrades: PK-5Distance: 0.5 mi
- 5/10Clover Middle SchoolGrades: 6-8Distance: 4.6 mi
- 9/10Clover High SchoolGrades: 9-12Distance: 0.7 mi
Schools provided by the listing agent
- Elementary: Griggs Road
- Middle: Clover
- High: Clover
Source: Canopy MLS as distributed by MLS GRID. This data may not be complete. We recommend contacting the local school district to confirm school assignments for this home.
Get a cash offer in 3 minutes
Find out how much your home could sell for in as little as 3 minutes with a no-obligation cash offer.
Estimated market value
$281,300
Get a cash offer in 3 minutes
Find out how much your home could sell for in as little as 3 minutes with a no-obligation cash offer.
Estimated market value
$281,300
