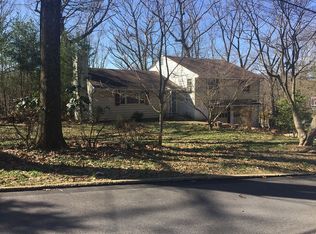Sold for $740,000
$740,000
325 Greene Rd, Berwyn, PA 19312
3beds
2,820sqft
Single Family Residence
Built in 1955
0.7 Acres Lot
$745,000 Zestimate®
$262/sqft
$4,077 Estimated rent
Home value
$745,000
$708,000 - $782,000
$4,077/mo
Zestimate® history
Loading...
Owner options
Explore your selling options
What's special
Fantastic opportunity to own a charming 3-bedroom, 2.5-bath split-level home in the award-winning Tredyffrin-Easttown School District (Hillside Elementary, TE Middle, Conestoga High). This well-maintained home that was recently painted throughout, features hardwood floors throughout most rooms, an updated open-concept kitchen with solid natural cherry cabinets and granite countertops, and a dining area with custom built-ins. Enjoy the stunning family room addition with cathedral ceilings, exposed beams, and access to a maintenance-free deck, plus a spacious living room with wood-burning stove and a second family room that opens to a beautiful stone patio. The primary suite includes two closets and a tastefully tiled ensuite bath, while the other bedrooms share a lovely hall bath with beadboard and tiled shower. This is an ESTATE SALE and is being sold “as is”. An additional sub-basement offers excellent storage, and car enthusiasts will love the 4-car garage AND detached shed with garage door. Located close to shopping, trains, and major highways—this home is an excellent value with incredible potential that offers space, style, and top-tier schools.
Zillow last checked: 8 hours ago
Listing updated: December 22, 2025 at 05:12pm
Listed by:
Susy Shea 610-304-7227,
BHHS Fox & Roach Wayne-Devon,
Co-Listing Agent: Broderick Rhodes Shea 610-955-6490,
BHHS Fox & Roach Wayne-Devon
Bought with:
Pete Simonetti, AB068057
BHHS Fox & Roach Wayne-Devon
Source: Bright MLS,MLS#: PACT2105254
Facts & features
Interior
Bedrooms & bathrooms
- Bedrooms: 3
- Bathrooms: 3
- Full bathrooms: 2
- 1/2 bathrooms: 1
Primary bedroom
- Features: Flooring - HardWood, Attached Bathroom
- Level: Upper
Bedroom 2
- Features: Flooring - HardWood
- Level: Upper
Bedroom 3
- Features: Flooring - HardWood
- Level: Upper
Primary bathroom
- Level: Upper
Bathroom 2
- Features: Bathroom - Tub Shower, Flooring - Ceramic Tile
- Level: Upper
Dining room
- Features: Built-in Features, Flooring - HardWood
- Level: Main
Family room
- Features: Cathedral/Vaulted Ceiling, Flooring - HardWood
- Level: Main
Family room
- Level: Lower
Kitchen
- Features: Pantry, Flooring - HardWood, Kitchen - Electric Cooking, Granite Counters
- Level: Main
Living room
- Features: Fireplace - Wood Burning, Crown Molding, Wood Stove, Flooring - HardWood
- Level: Main
Storage room
- Level: Lower
Heating
- Hot Water, Oil
Cooling
- Central Air, Electric
Appliances
- Included: Dishwasher, Water Heater
- Laundry: In Basement
Features
- Primary Bath(s), Ceiling Fan(s), Eat-in Kitchen
- Flooring: Wood, Vinyl, Ceramic Tile
- Windows: Bay/Bow
- Basement: Full,Unfinished
- Number of fireplaces: 1
- Fireplace features: Brick
Interior area
- Total structure area: 2,820
- Total interior livable area: 2,820 sqft
- Finished area above ground: 2,220
- Finished area below ground: 600
Property
Parking
- Total spaces: 4
- Parking features: Inside Entrance, Garage Door Opener, Driveway, Attached, Other
- Attached garage spaces: 4
- Has uncovered spaces: Yes
Accessibility
- Accessibility features: None
Features
- Levels: Multi/Split,Four
- Stories: 4
- Patio & porch: Deck, Porch
- Exterior features: Street Lights
- Pool features: None
Lot
- Size: 0.70 Acres
Details
- Additional structures: Above Grade, Below Grade
- Parcel number: 4310E0068
- Zoning: R1
- Special conditions: Standard
Construction
Type & style
- Home type: SingleFamily
- Architectural style: Colonial
- Property subtype: Single Family Residence
Materials
- Aluminum Siding, Stucco
- Foundation: Block
Condition
- Very Good
- New construction: No
- Year built: 1955
Utilities & green energy
- Sewer: Public Sewer
- Water: Public
Community & neighborhood
Security
- Security features: Security System
Location
- Region: Berwyn
- Subdivision: None Available
- Municipality: TREDYFFRIN TWP
Other
Other facts
- Listing agreement: Exclusive Right To Sell
- Ownership: Fee Simple
Price history
| Date | Event | Price |
|---|---|---|
| 9/16/2025 | Sold | $740,000+3.5%$262/sqft |
Source: | ||
| 8/12/2025 | Contingent | $715,000$254/sqft |
Source: | ||
| 8/7/2025 | Listed for sale | $715,000+123.4%$254/sqft |
Source: | ||
| 9/24/2003 | Sold | $320,000$113/sqft |
Source: Public Record Report a problem | ||
Public tax history
| Year | Property taxes | Tax assessment |
|---|---|---|
| 2025 | $8,426 +2.3% | $223,710 |
| 2024 | $8,233 +8.3% | $223,710 |
| 2023 | $7,604 +3.1% | $223,710 |
Find assessor info on the county website
Neighborhood: 19312
Nearby schools
GreatSchools rating
- 9/10Hillside El SchoolGrades: K-4Distance: 0.6 mi
- 8/10Tredyffrin-Easttown Middle SchoolGrades: 5-8Distance: 0.8 mi
- 9/10Conestoga Senior High SchoolGrades: 9-12Distance: 0.6 mi
Schools provided by the listing agent
- Elementary: Hillside
- Middle: Tredyffrin-easttown
- High: Conestoga
- District: Tredyffrin-easttown
Source: Bright MLS. This data may not be complete. We recommend contacting the local school district to confirm school assignments for this home.
Get a cash offer in 3 minutes
Find out how much your home could sell for in as little as 3 minutes with a no-obligation cash offer.
Estimated market value$745,000
Get a cash offer in 3 minutes
Find out how much your home could sell for in as little as 3 minutes with a no-obligation cash offer.
Estimated market value
$745,000
