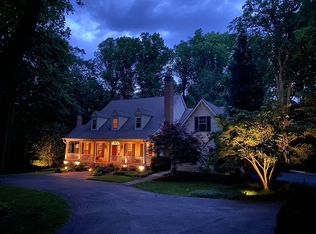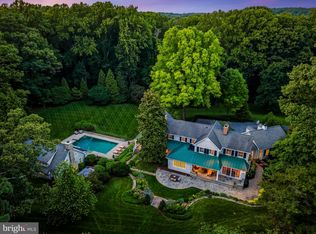Nearly finished! Very special location which is seldom available. This magnificent custom design/built home by Alan Klatsky's award winning Prestige Development Inc., features all the best money can buy. The expansive open floor plan is highlighted by 10 foot ceilings, generous open spaces, fabulous finishes, all set on a private 2.5 acre lot in the coveted Golf Course Road community. This home includes 6 bedrooms with 7 and a half baths along with an additional first floor convertible bedroom. Additionally, you will find a large library, huge family room (punctuated by a boxed coffered ceiling), with wet bar, true chefs kitchen with Wolf/Subzero appliances, and a banquet sized dining room with tray ceiling. The upstairs has 5 gracious bedrooms including the enormous master suite. Outside, you will find lots of bluestone hardscape including the covered front porch and rear patio. A covered deck off of the breakfast/family room gives you ample opportunity to enjoy the privacy of your rear entertaining area. The lover level is a full walk out with french glass doors leading out to the bluestone patio from the club room and lower level bedroom suite. The cabinetry, tile work, lighting, hardwood flooring and millwork, will truly impress. This home is truly a winner. Available this March!
This property is off market, which means it's not currently listed for sale or rent on Zillow. This may be different from what's available on other websites or public sources.

