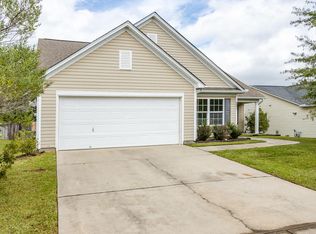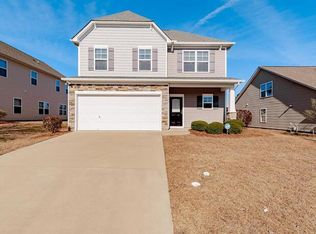This former model home in Arbor Springs is calling your name! Beautiful landscaping welcomes you to this ONE STORY 4BR/2BA open floorplan home, with no expenses spared! The arched foyer leads to the spacious living area, complete with vaulted ceilings and gas fireplace. The kitchen has lots of storage for all of your cooking needs, and stainless steel appliances that will remain with the home (including the refrigerator!) 2 bedrooms and a spacious shared bathroom are located on one side of the house, with the spacious master suite and another bedroom located on the other side. Architectural details highlight the bedroom and offer plenty of space for your king-sized bedroom furniture. The huge custom closet will delight any buyer! The bathroom has dual vanities, walk in shower, soaking tub and a separate water closet. The backyard features a custom pergola complete with electricity and fan, perfect for relaxing evenings outside and is completely fenced for privacy. Landscape lighting already in place for easy maintenance and carefree living. Convenient to I-26, downtown Columbia. Make an appointment to see this wonderful home today, and make it yours by football season!
This property is off market, which means it's not currently listed for sale or rent on Zillow. This may be different from what's available on other websites or public sources.

