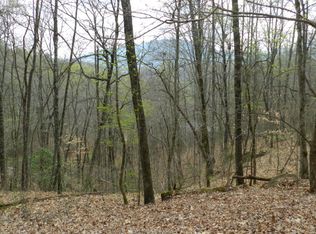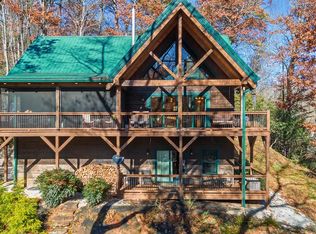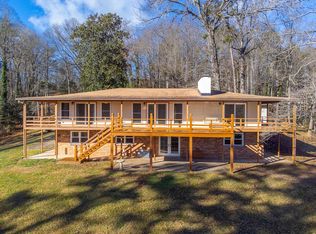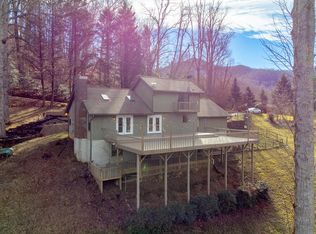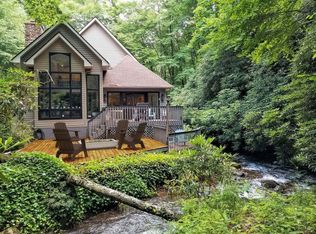Escape to your mountain dreams in this stunning log home nestled on 2.45 acres of serene landscape. Offering breathtaking views, this meticulously maintained property presents an opportunity for both relaxation and adventure. As you step inside, you're greeted by the warmth of beautiful wood walls, vaulted & beamed ceilings & a fabulous wall of windows that flood the home w/natural light. The cozy kitchen is updated w/leathered granite, attractive custom cabinetry & a convenient laundry room, plus large pantry closet. The main floor boasts 2 BRs, full bath and a striking 2-story stone, gas log fireplace providing warmth & ambiance for the main & upper levels. The loft area primary suite features the 2nd fireplace, private bath, walk-in closet w/attic storage access & a fabulous view! Venture downstairs to discover a versatile lower level offering endless possibilities w/large family room, 2 bonus rooms, large full bath & plenty of mountain sunshine. Outdoors you'll love the huge covered deck & lower terrace, lovely landscaping & rock work, plus a walking path to a small creek on the 2nd lot. Private & peaceful, paved drive & easy access to all the area has to offer. Welcome home!
Under contract
$749,000
325 Garden Flats Rd, Franklin, NC 28734
3beds
--sqft
Est.:
Residential, Cabin
Built in 2008
2.45 Acres Lot
$714,700 Zestimate®
$--/sqft
$46/mo HOA
What's special
Stunning log homeCozy kitchenVaulted and beamed ceilingsHuge covered deckVersatile lower levelBeautiful wood wallsFabulous wall of windows
- 67 days |
- 37 |
- 0 |
Zillow last checked: 8 hours ago
Listing updated: December 01, 2025 at 12:50pm
Listed by:
Stephanie Sainz,
Bald Head Realty
Source: Carolina Smokies MLS,MLS#: 26042558
Facts & features
Interior
Bedrooms & bathrooms
- Bedrooms: 3
- Bathrooms: 3
- Full bathrooms: 3
- Main level bathrooms: 1
Primary bedroom
- Level: Second
Bedroom 2
- Level: First
Bedroom 3
- Level: Basement
Kitchen
- Level: First
Living room
- Level: First
Office
- Level: First
Heating
- Electric, Propane, Heat Pump
Cooling
- Central Electric, Heat Pump
Appliances
- Included: Dishwasher, Microwave, Electric Oven/Range, Refrigerator, Washer, Dryer, Electric Water Heater
- Laundry: First Level
Features
- Bonus Room, Breakfast Bar, Cathedral/Vaulted Ceiling, Ceiling Fan(s), Ceramic Tile Bath, Large Master Bedroom, Main Level Living, Primary w/Ensuite, Open Floorplan, Pantry, Rec/Game Room, Split Bedroom, Walk-In Closet(s)
- Flooring: Vinyl, Hardwood, Ceramic Tile, Luxury Vinyl Plank
- Doors: Doors-Insulated
- Windows: Insulated Windows
- Basement: Full,Partitioned,Finished,Heated,Daylight,Recreation/Game Room,Exterior Entry,Interior Entry,Finished Bath,Lower/Terrace
- Attic: Storage Only
- Has fireplace: Yes
- Fireplace features: Gas Log, Stone, Two or More
Interior area
- Living area range: 2801-3000 Square Feet
Video & virtual tour
Property
Parking
- Parking features: No Garage, None-Carport, Limited Parking, Paved Driveway
- Has uncovered spaces: Yes
Features
- Patio & porch: Deck
- Exterior features: Rustic Appearance
- Has view: Yes
- View description: Long Range View, View Year Round
Lot
- Size: 2.45 Acres
- Features: Hilly/Steep, Private
- Residential vegetation: Partially Wooded
Details
- Parcel number: 6564171081
Construction
Type & style
- Home type: SingleFamily
- Architectural style: Log,Cabin
- Property subtype: Residential, Cabin
Materials
- Log, Stone
- Roof: Metal
Condition
- Year built: 2008
Utilities & green energy
- Sewer: Septic Tank
- Water: Well, Private, See Remarks
- Utilities for property: Cell Service Available
Community & HOA
Community
- Security: Radon Mitigation System
- Subdivision: Garden Branch
HOA
- HOA fee: $550 annually
Location
- Region: Franklin
Financial & listing details
- Tax assessed value: $27,810
- Annual tax amount: $1,834
- Date on market: 10/31/2025
- Listing terms: Cash,Conventional
- Road surface type: Paved
Estimated market value
$714,700
$679,000 - $750,000
$2,727/mo
Price history
Price history
| Date | Event | Price |
|---|---|---|
| 12/1/2025 | Contingent | $749,000 |
Source: Carolina Smokies MLS #26042558 Report a problem | ||
| 4/14/2025 | Listed for sale | $749,000+7.2% |
Source: Carolina Smokies MLS #26040565 Report a problem | ||
| 3/31/2025 | Listing removed | $699,000 |
Source: Carolina Smokies MLS #26038149 Report a problem | ||
| 2/14/2025 | Price change | $699,000-3.6% |
Source: Carolina Smokies MLS #26038149 Report a problem | ||
| 1/18/2025 | Price change | $725,000-3.2% |
Source: Carolina Smokies MLS #26038149 Report a problem | ||
Public tax history
Public tax history
| Year | Property taxes | Tax assessment |
|---|---|---|
| 2024 | $89 | $27,810 |
| 2023 | $89 +61.5% | $27,810 +139.3% |
| 2022 | $55 | $11,620 |
Find assessor info on the county website
BuyAbility℠ payment
Est. payment
$4,130/mo
Principal & interest
$3554
Property taxes
$268
Other costs
$308
Climate risks
Neighborhood: 28734
Nearby schools
GreatSchools rating
- 5/10Cartoogechaye ElementaryGrades: PK-4Distance: 2.5 mi
- 6/10Macon Middle SchoolGrades: 7-8Distance: 7 mi
- 6/10Franklin HighGrades: 9-12Distance: 5.6 mi
- Loading
