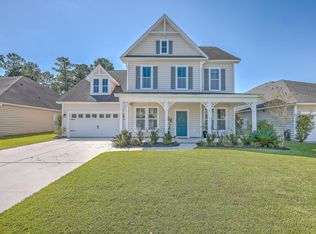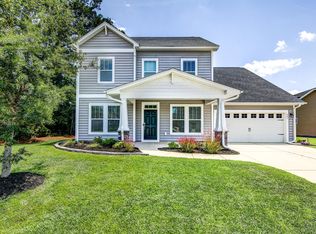This Stunning & Luxuriously Upgraded 3BR/3BA Craftsman-style Home is Located on a Prime Corner Lot in Foxbank Plantation of Moncks Corner with Easy Access to Highway 52 - Just 10 Miles to an Abundance of Shopping in Dining in Summerville or Goose Creek! ** Open the Custom Front Door on the Inviting Front Porch to Discover a Welcoming Foyer, Bright French Doors that Lead to a Spacious Home Office, and a Well-Appointed Mudroom Space off the Attached Garage ** The Entryway features Engineered Wood Flooring and leads to the Formal Dining Room, boasting Chair Rails & Wainscoting Trim just off the Eat-in Kitchen ** Entertain Guests Effortlessly from the Gourmet Kitchen, Equipped with a Huge Island & Breakfast Bar, Granite Countertops, Recessed Lighting, 42'' Chestnut-stained Cabinets, Hammered Metallic Backsplash, a Full Pantry, Built-in Trash Receptacle, a Knife Drawer/Cutting Board Combination, Pull-out Cabinet Accessories, and GE Profile Stainless Steel Appliances. The Kitchen is Wide Open to the Cozy yet Spacious Family Room, which features a Gas Fireplace, Natural Granite & Wood Mantle, and Directional Portrait Lighting above the Fireplace, adding Elegance to this Sun-filled Space ** Unwind in the Luxurious 1st Floor Master Suite that includes a Dramatic Tray Ceiling, Beautiful Bay Window, a Massive Walk-in Closet, Dual Vanities, Garden Tub, and a Separate Shower with Bench Seating ** Upstairs, you'll find a Large 800 sqft Bonus Room with Recessed Lighting, Built-in Storage Space, and a Full Bath with a Sunken Jetted Tub! Ideal for a Playroom, Media Room, Guest Suite, or 4th Bedroom ** Additional Interior Upgrades in this Energy-Efficient David Weekley Home include Durable & Easy-to-Clean Ceramic Tile Flooring in the Laundry Room & Bathrooms, Ceiling Fans in All Bedrooms, a Tankless Water Heater, Wooden 3" Shutters throughout, Whole-House 24 Hour Air Exchange, Full-yard Irrigation, and Low-VOC Sherwin Williams Paint ** Relax under the Ceiling Fan on the Screened Porch or Grill Out on the Paver Patio with Sitting Wall - Perfect for Entertaining in your Private, Fully-Fenced Backyard ** Amenities for this Popular Subdivision include a Serene 67 Acre Lake with Dock for Fishing & Kayaking, a Dozen Ponds & 141 Acres of Protected Wetlands, 2 Resort-style Swimming Pools, Fitness Center, Play Park, and a Dog Park ** The Community has a Brand New Fire Station and a School, Foxbank Elementary School, which Just Opened August of 2018 and New Publix Supermarket coming soon!
This property is off market, which means it's not currently listed for sale or rent on Zillow. This may be different from what's available on other websites or public sources.

