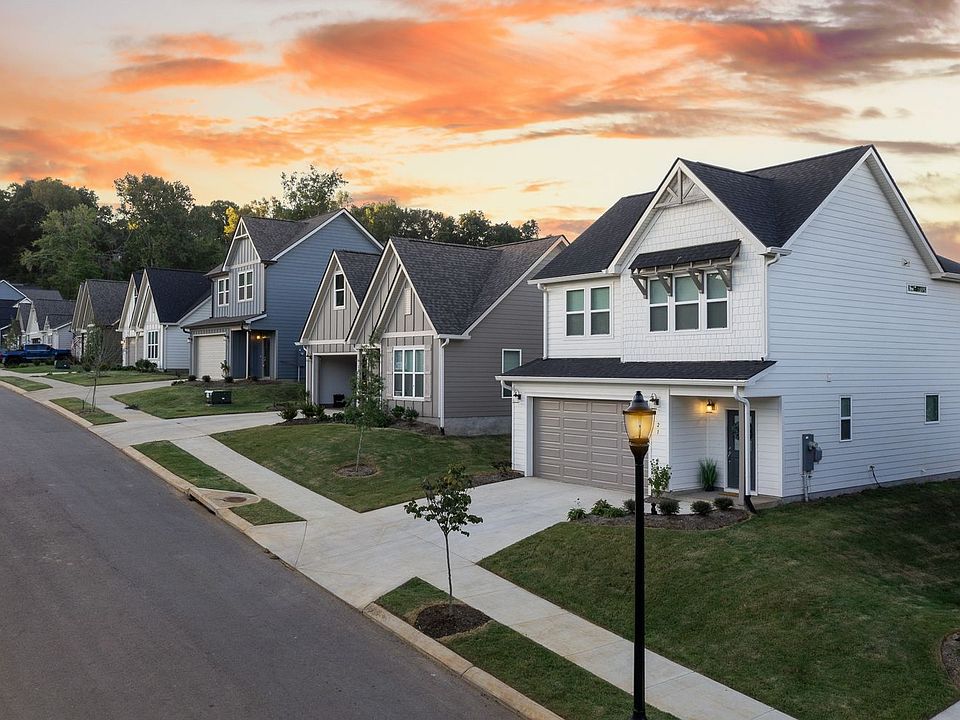The Hunter by Greentech Homes in Sedman Hills
The Hunter is a spacious and thoughtfully designed one-story home that offers both comfort and flexibility for a variety of lifestyles. The large kitchen is a chef's dream, featuring an abundance of storage, beautiful finishes, and an open layout that flows seamlessly into the living areas. The covered back patio is a perfect place to relax and unwind, offering a peaceful retreat with views of a private hillside and a flat, low-maintenance yard that's ideal for outdoor activities or gardening.
Nestled in the heart of the community, it provides the perfect balance of privacy, security, and convenience. Whether you're looking to entertain, relax, or make it your own, this home has something for everyone.
Located just minutes from the charming towns of Soddy and Lakesite, Sedman Hills offers convenient access to shops, restaurants, and everything you need. It's also perfectly positioned with quick access to Hixson and a short drive to the freeway, so you can be downtown in no time. This community boasts incredible natural amenities, from nearby boat ramps and waterfalls to beautiful walking trails, making it a truly special place to live and call home. This phase also features a direct entrance to West Ridge Trail Road.
Call today to schedule a tour! Estimated completion Winter 2025.
New construction
Special offer
$389,000
325 Fox Gap Ln UNIT 325, Hixson, TN 37343
3beds
1,900sqft
Single Family Residence
Built in 2025
5,662 sqft lot
$388,400 Zestimate®
$205/sqft
$50/mo HOA
What's special
Flat low-maintenance yardOpen layoutCovered back patioPeaceful retreatLarge kitchenAbundance of storageBeautiful finishes
- 42 days
- on Zillow |
- 369 |
- 31 |
Zillow last checked: 7 hours ago
Listing updated: May 08, 2025 at 03:54am
Listed by:
Scott J Thompson 423-316-2003,
GreenTech Homes LLC 423-475-6915,
Karla M Swift 423-509-3480,
GreenTech Homes LLC
Source: Greater Chattanooga Realtors,MLS#: 1512447
Travel times
Schedule tour
Select a date
Facts & features
Interior
Bedrooms & bathrooms
- Bedrooms: 3
- Bathrooms: 2
- Full bathrooms: 2
Heating
- Central, Electric
Cooling
- Central Air, Electric
Appliances
- Included: Microwave, Free-Standing Electric Range, Electric Water Heater, Disposal, Dishwasher
- Laundry: Electric Dryer Hookup, Washer Hookup
Features
- Windows: Insulated Windows
- Has basement: No
- Has fireplace: No
Interior area
- Total structure area: 1,900
- Total interior livable area: 1,900 sqft
- Finished area above ground: 1,900
Property
Parking
- Total spaces: 2
- Parking features: Concrete, Driveway, Garage, Garage Door Opener, Garage Faces Front
- Attached garage spaces: 2
Features
- Levels: One
- Patio & porch: Covered, Porch - Covered, Rear Porch
- Exterior features: Private Yard
Lot
- Size: 5,662 sqft
- Dimensions: 50 x 111
- Features: Level
Details
- Parcel number: Tbd
Construction
Type & style
- Home type: SingleFamily
- Property subtype: Single Family Residence
Materials
- Fiber Cement
- Foundation: Slab
- Roof: Asphalt,Shingle
Condition
- To Be Built
- New construction: Yes
- Year built: 2025
Details
- Builder name: Greentech Homes, LLC
Utilities & green energy
- Sewer: Public Sewer
- Water: Public
- Utilities for property: Electricity Connected, Sewer Connected, Underground Utilities
Community & HOA
Community
- Subdivision: Sedman Hills
HOA
- Has HOA: Yes
- HOA fee: $50 monthly
Location
- Region: Hixson
Financial & listing details
- Price per square foot: $205/sqft
- Date on market: 5/7/2025
- Listing terms: Cash,Conventional,FHA,VA Loan
About the community
While you may feel miles away from the rest of the world, Sedman Hills is actually close to everything: quality schools, lake recreational facilities, restaurants, and entertainment.
Located just off Daisy Dallas Road in North Hixson, Sedman Hills offers breathtaking mountain views from most lots. Encompassing a community park, this warm neighborhood boasts thoughtful design and architectural unity exteriors.
Preferred Lender Savings
Partner with our Preferred Lender, UNMB Home Loans Inc. and get a $3,000 credit towards your closing costs.Source: GreenTech Homes LLC

